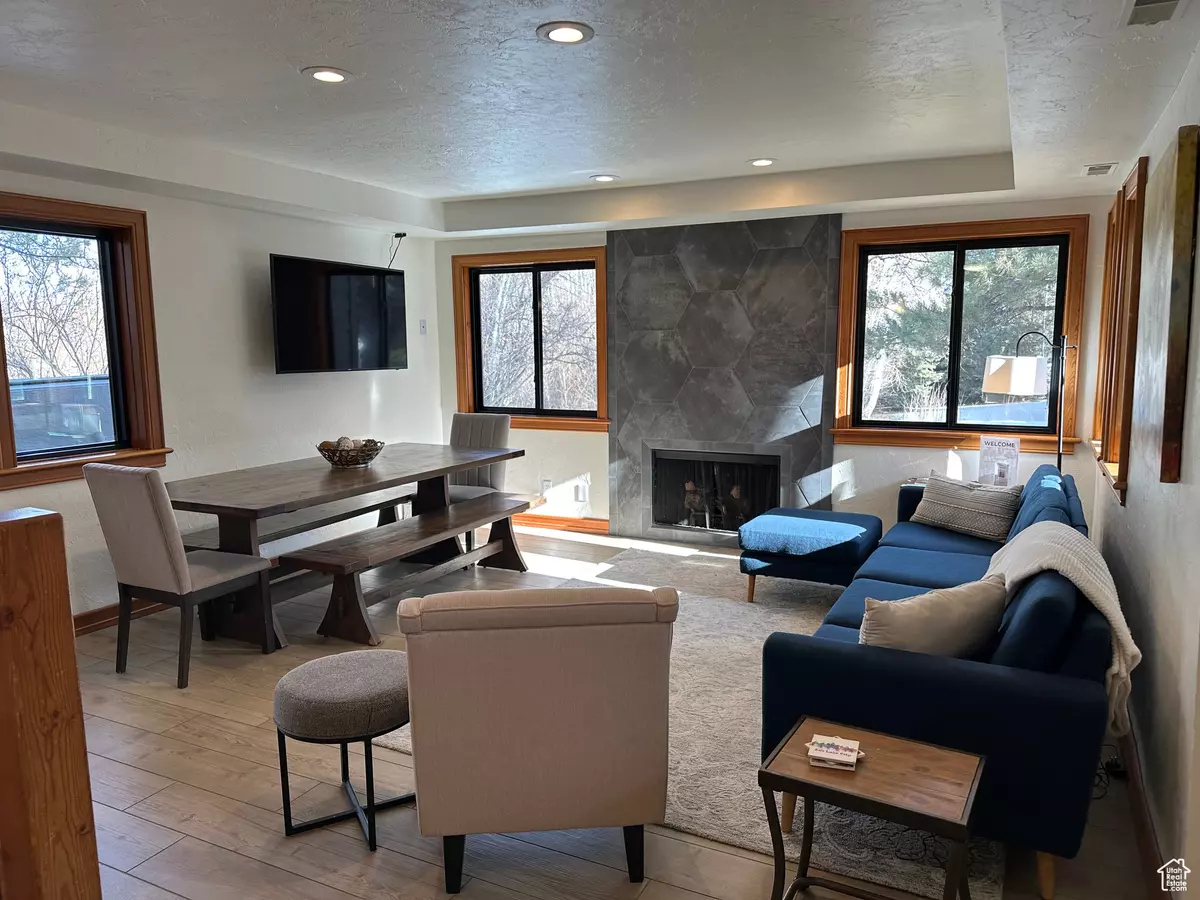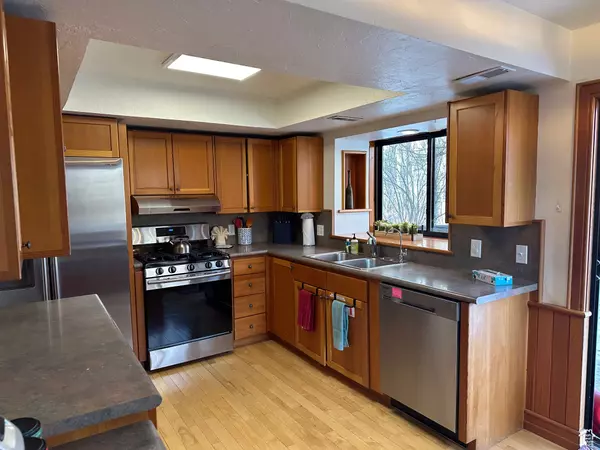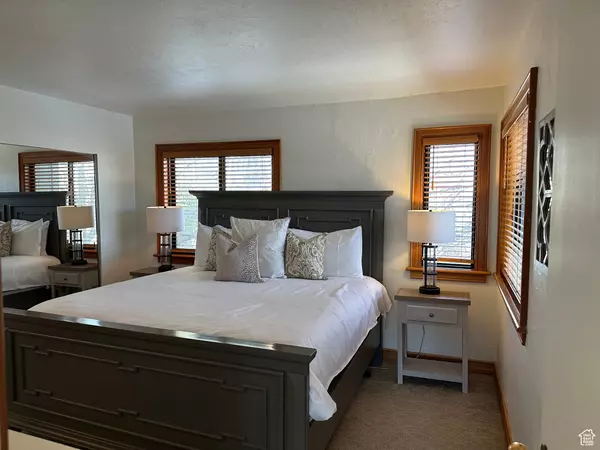
4 Beds
2 Baths
1,730 SqFt
4 Beds
2 Baths
1,730 SqFt
Key Details
Property Type Townhouse
Sub Type Townhouse
Listing Status Active
Purchase Type For Sale
Square Footage 1,730 sqft
Price per Sqft $823
Subdivision Hidden Creek
MLS Listing ID 2055541
Style Townhouse; Row-end
Bedrooms 4
Full Baths 2
Construction Status Blt./Standing
HOA Fees $955/mo
HOA Y/N Yes
Abv Grd Liv Area 1,730
Year Built 1977
Annual Tax Amount $6,108
Lot Size 1,742 Sqft
Acres 0.04
Lot Dimensions 0.0x0.0x0.0
Property Description
Location
State UT
County Summit
Area Park City; Kimball Jct; Smt Pk
Zoning Single-Family, Multi-Family, Short Term Rental Allowed
Rooms
Basement None
Primary Bedroom Level Floor: 2nd
Master Bedroom Floor: 2nd
Main Level Bedrooms 1
Interior
Interior Features Bath: Master, Disposal, Gas Log, Kitchen: Updated, Oven: Gas, Range: Gas, Range/Oven: Free Stdng., Vaulted Ceilings
Heating Forced Air
Flooring Carpet, Hardwood, Travertine
Fireplaces Number 1
Fireplaces Type Insert
Inclusions Ceiling Fan, Dryer, Fireplace Insert, Gas Grill/BBQ, Hot Tub, Microwave, Range, Range Hood, Refrigerator, Washer
Equipment Fireplace Insert, Hot Tub
Fireplace Yes
Window Features Blinds,Part
Appliance Ceiling Fan, Dryer, Gas Grill/BBQ, Microwave, Range Hood, Refrigerator, Washer
Exterior
Exterior Feature Double Pane Windows, Lighting, Sliding Glass Doors, Patio: Open
Garage Spaces 1.0
Community Features Clubhouse
Utilities Available Natural Gas Connected, Electricity Connected, Sewer Connected, Sewer: Public, Water Connected
Amenities Available Cable TV, Insurance, Maintenance, Pet Rules, Sewer Paid, Snow Removal, Tennis Court(s), Trash, Water
View Y/N Yes
View Mountain(s)
Roof Type Composition,Pitched
Present Use Residential
Topography Corner Lot, Cul-de-Sac, Road: Paved, Sprinkler: Auto-Full, Terrain, Flat, View: Mountain, Wooded, Adjacent to Golf Course
Porch Patio: Open
Total Parking Spaces 3
Private Pool No
Building
Lot Description Corner Lot, Cul-De-Sac, Road: Paved, Sprinkler: Auto-Full, View: Mountain, Wooded, Near Golf Course
Story 2
Sewer Sewer: Connected, Sewer: Public
Water Culinary
Structure Type Composition,Stone,Other
New Construction No
Construction Status Blt./Standing
Schools
Elementary Schools Parley'S Park
Middle Schools Treasure Mt
High Schools Park City
School District Park City
Others
HOA Fee Include Cable TV,Insurance,Maintenance Grounds,Sewer,Trash,Water
Senior Community No
Tax ID PT-26-C
Monthly Total Fees $955
Acceptable Financing Cash, Conventional, Exchange
Listing Terms Cash, Conventional, Exchange

"My job is to find and attract mastery-based agents to the office, protect the culture, and make sure everyone is happy! "






