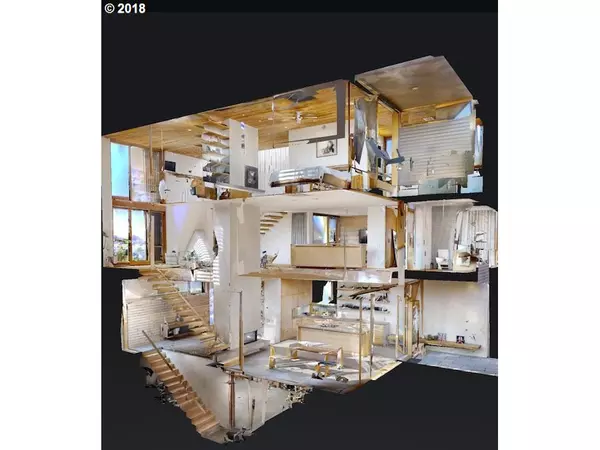Bought with Non Rmls Broker
$1,420,000
$1,599,000
11.2%For more information regarding the value of a property, please contact us for a free consultation.
2 Beds
3.1 Baths
2,924 SqFt
SOLD DATE : 10/23/2019
Key Details
Sold Price $1,420,000
Property Type Single Family Home
Sub Type Single Family Residence
Listing Status Sold
Purchase Type For Sale
Square Footage 2,924 sqft
Price per Sqft $485
Subdivision Colonial Height/Hawthorne
MLS Listing ID 19690620
Sold Date 10/23/19
Style Custom Style, N W Contemporary
Bedrooms 2
Full Baths 3
HOA Y/N No
Year Built 2009
Annual Tax Amount $12,703
Tax Year 2018
Lot Size 4,356 Sqft
Property Description
Light filled efficient modern oasis in the heart of the city. Famed local designer Corey Martin blends warm timeless materials with an impeccable eye for quality design. Possibility to make a 3rd bedroom or use guest area as 3rd bedroom. Recently resurfaced cabinets & countertops. Sustainable features include radiant heat, FSC certified wood, green roof. Quiet yet connected to the buzz of the city nestled between Division and Hawthorne.
Location
State OR
County Multnomah
Area _143
Rooms
Basement Partial Basement, Partially Finished
Interior
Interior Features Floor3rd, Concrete Floor, Heated Tile Floor, High Ceilings, Separate Living Quarters Apartment Aux Living Unit, Sprinkler, Wallto Wall Carpet, Washer Dryer, Wood Floors
Heating Floor Furnace, Heat Pump, Radiant
Cooling Central Air
Fireplaces Number 3
Fireplaces Type Gas
Appliance Appliance Garage, Builtin Refrigerator, Cook Island, Cooktop, Dishwasher, E N E R G Y S T A R Qualified Appliances, Gas Appliances
Exterior
Exterior Feature Covered Deck, Covered Patio, Garden, Guest Quarters, Patio, Rain Garden, Sprinkler
Garage Carport, PartiallyConvertedtoLivingSpace
Garage Spaces 1.0
View Y/N true
View City
Roof Type Rubber
Parking Type Carport, Driveway
Garage Yes
Building
Lot Description Trees
Story 4
Foundation Concrete Perimeter
Sewer Public Sewer
Water Public Water
Level or Stories 4
New Construction No
Schools
Elementary Schools Abernethy
Middle Schools Hosford
High Schools Cleveland
Others
Senior Community No
Acceptable Financing Cash, Conventional
Listing Terms Cash, Conventional
Read Less Info
Want to know what your home might be worth? Contact us for a FREE valuation!

Our team is ready to help you sell your home for the highest possible price ASAP


"My job is to find and attract mastery-based agents to the office, protect the culture, and make sure everyone is happy! "






