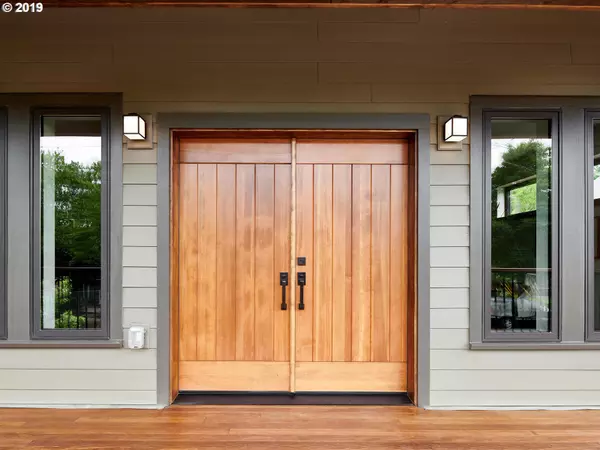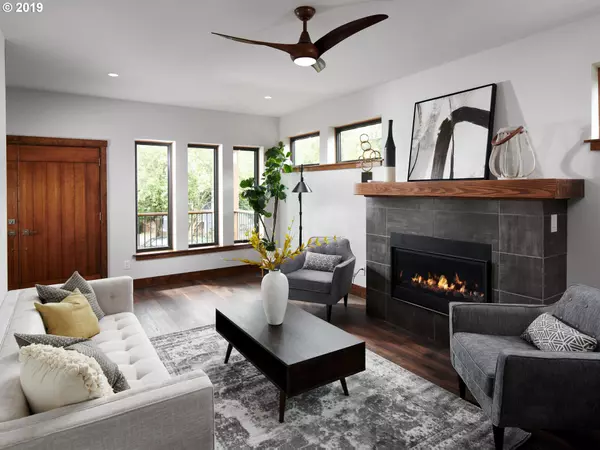Bought with Think Real Estate
$1,200,000
$1,195,000
0.4%For more information regarding the value of a property, please contact us for a free consultation.
4 Beds
3.1 Baths
3,107 SqFt
SOLD DATE : 06/27/2019
Key Details
Sold Price $1,200,000
Property Type Single Family Home
Sub Type Single Family Residence
Listing Status Sold
Purchase Type For Sale
Square Footage 3,107 sqft
Price per Sqft $386
Subdivision Richmond
MLS Listing ID 19369205
Sold Date 06/27/19
Style Contemporary, Craftsman
Bedrooms 4
Full Baths 3
HOA Y/N No
Year Built 1910
Annual Tax Amount $4,509
Tax Year 2018
Lot Size 4,356 Sqft
Property Description
Sophisticated, Stylish NW Contemporary standing tall on a quiet street in the heart of the Richmond neighbourhood. Steps from everything Division and Hawthrone have to offer. No expense spared on this high-end remodel, from the steel framing to the metal roof. Custom cabinets, designer finishes, tall ceilings, spacious rooms. Large covered front and rear porches. Lower level suite with outside entrance perfect for AirBnB or? [Home Energy Score = 6. HES Report at https://rpt.greenbuildingregistry.com/hes/OR10016642]
Location
State OR
County Multnomah
Area _143
Rooms
Basement Daylight, Finished, Full Basement
Interior
Interior Features Engineered Hardwood, High Ceilings, Soaking Tub, Tile Floor
Heating Ductless, Mini Split
Cooling Other
Fireplaces Number 1
Fireplaces Type Gas
Appliance Builtin Range, Dishwasher, Gas Appliances, Island, Quartz, Tile
Exterior
Exterior Feature Fenced, Gas Hookup, Yard
Garage Attached
Garage Spaces 1.0
View Y/N false
Roof Type Metal
Parking Type Driveway, Off Street
Garage Yes
Building
Story 3
Sewer Public Sewer
Water Public Water
Level or Stories 3
New Construction Yes
Schools
Elementary Schools Abernethy
Middle Schools Hosford
High Schools Cleveland
Others
Senior Community No
Acceptable Financing Cash, Conventional
Listing Terms Cash, Conventional
Read Less Info
Want to know what your home might be worth? Contact us for a FREE valuation!

Our team is ready to help you sell your home for the highest possible price ASAP


"My job is to find and attract mastery-based agents to the office, protect the culture, and make sure everyone is happy! "






