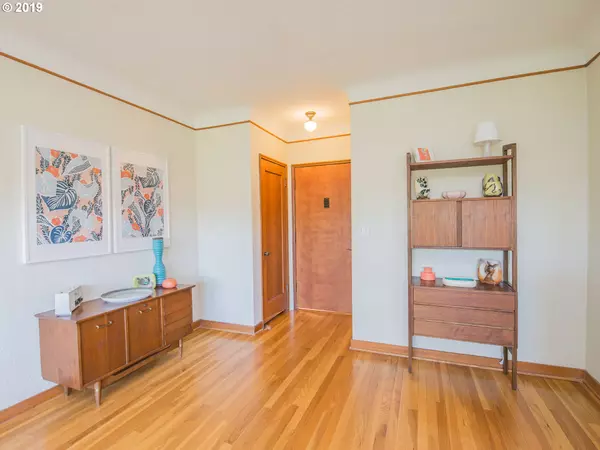Bought with RE/MAX Equity Group
$297,500
$299,000
0.5%For more information regarding the value of a property, please contact us for a free consultation.
1 Bed
1 Bath
635 SqFt
SOLD DATE : 08/13/2019
Key Details
Sold Price $297,500
Property Type Townhouse
Sub Type Townhouse
Listing Status Sold
Purchase Type For Sale
Square Footage 635 sqft
Price per Sqft $468
Subdivision Division/Clinton
MLS Listing ID 19504222
Sold Date 08/13/19
Style Stories1, Townhouse
Bedrooms 1
Full Baths 1
Condo Fees $256
HOA Fees $256/mo
HOA Y/N Yes
Year Built 1941
Annual Tax Amount $3,629
Tax Year 2018
Property Description
Sitting high above the street, this light filled condo has an excellent floor plan & ideal location. Formal entry, gas fireplace, hardwood floors & dining room. The large remodeled kitchen features granite countertops, tile backsplash, gas range, & stainless appliance. Roomy bathroom w/ tiled shower, hall closet storage, & in unit laundry! Lovely courtyard w/ beautiful landscape, secure parking, storage, & just steps to Division/Clinton
Location
State OR
County Multnomah
Area _143
Rooms
Basement Full Basement, Unfinished
Interior
Interior Features Garage Door Opener, Granite, Laundry, Tile Floor, Washer Dryer, Wood Floors
Heating Zoned
Fireplaces Number 1
Fireplaces Type Gas, Stove
Appliance Dishwasher, Free Standing Range, Free Standing Refrigerator, Gas Appliances, Granite, Microwave, Stainless Steel Appliance, Tile
Exterior
Exterior Feature Deck
Parking Features Attached
Garage Spaces 1.0
View Y/N false
Roof Type Composition
Garage Yes
Building
Story 1
Sewer Public Sewer
Water Public Water
Level or Stories 1
New Construction No
Schools
Elementary Schools Abernethy
Middle Schools Hosford
High Schools Cleveland
Others
Senior Community No
Acceptable Financing Cash, Conventional, FHA, VALoan
Listing Terms Cash, Conventional, FHA, VALoan
Read Less Info
Want to know what your home might be worth? Contact us for a FREE valuation!

Our team is ready to help you sell your home for the highest possible price ASAP


"My job is to find and attract mastery-based agents to the office, protect the culture, and make sure everyone is happy! "






