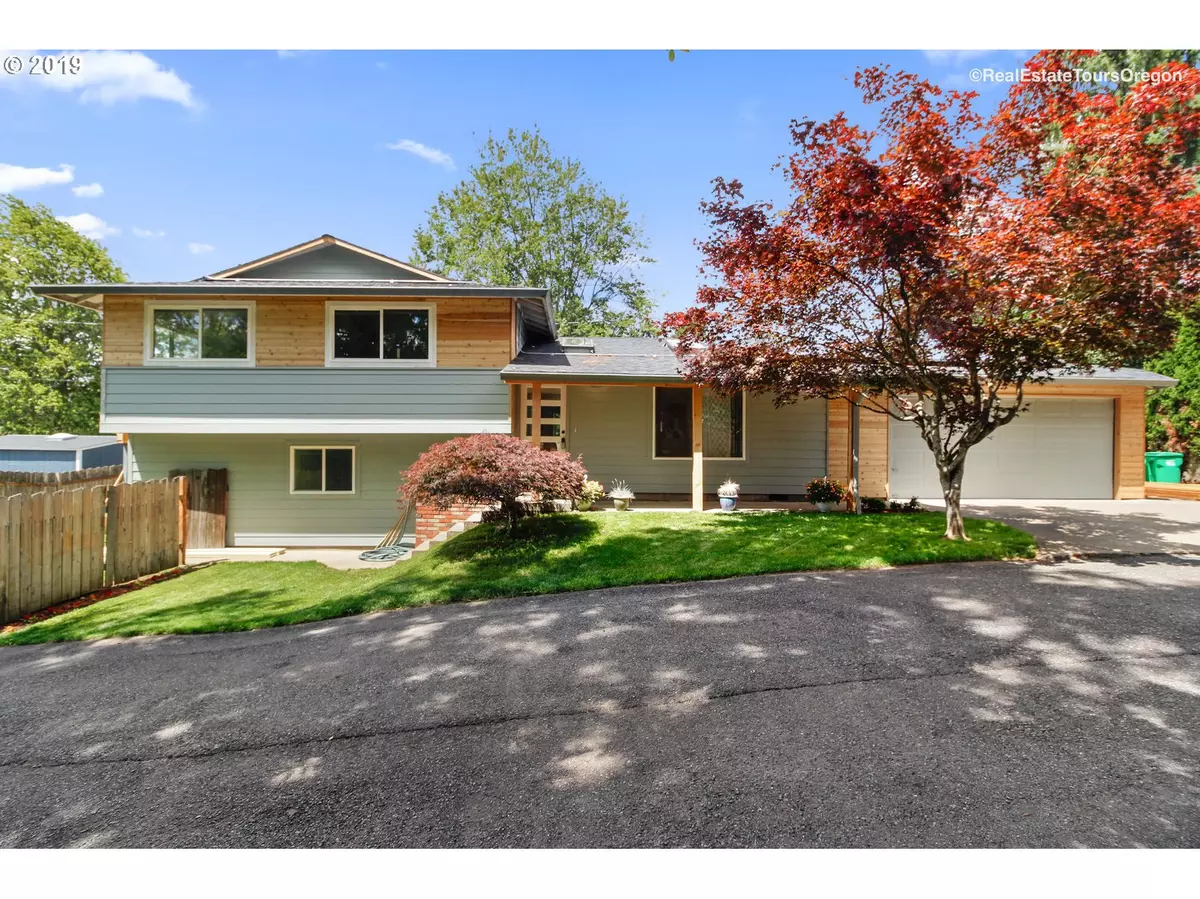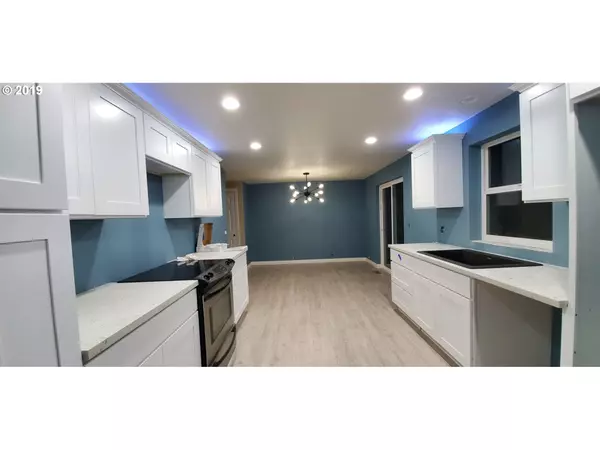Bought with Premiere Property Group, LLC
$400,000
$379,500
5.4%For more information regarding the value of a property, please contact us for a free consultation.
5 Beds
2 Baths
1,880 SqFt
SOLD DATE : 08/30/2019
Key Details
Sold Price $400,000
Property Type Single Family Home
Sub Type Single Family Residence
Listing Status Sold
Purchase Type For Sale
Square Footage 1,880 sqft
Price per Sqft $212
MLS Listing ID 19041716
Sold Date 08/30/19
Style Daylight Ranch, Mid Century Modern
Bedrooms 5
Full Baths 2
HOA Y/N No
Year Built 1968
Annual Tax Amount $3,475
Tax Year 2018
Lot Size 9,583 Sqft
Property Description
Modern delight...Fully renovated- new cabinets, modern fixtures, paint, granite counters, subway tile, hardwoods. 5bd+ 2bath.Vinyl windows throughout. Cedar siding+exterior paint. Solar panels. USB outlets, tankless H20 heater, New furnace+air. Hardwood floors. Minutes to Max (transit center)&Downtown Portland. RV parking+hookup, 200sq ft shop with 220 electric +insulation. Seller licensed OR. agent.OFFERS WILL BE REVIEWED 07/22 4PM
Location
State OR
County Clackamas
Area _145
Zoning R8.5
Rooms
Basement Daylight, Finished, Full Basement
Interior
Interior Features Dual Flush Toilet, Garage Door Opener, Hardwood Floors, Lo V O C Material, Passive Solar, Quartz, Separate Living Quarters Apartment Aux Living Unit, Soaking Tub, Sound System, Tile Floor
Heating Forced Air95 Plus
Cooling Energy Star Air Conditioning
Fireplaces Number 1
Fireplaces Type Gas
Appliance Dishwasher, Disposal, Free Standing Range, Microwave, Pantry, Plumbed For Ice Maker, Quartz, Range Hood, Stainless Steel Appliance, Tile
Exterior
Exterior Feature Covered Deck, Fenced, Outbuilding, Patio, Private Road, R V Hookup, R V Parking, Sprinkler, Tool Shed
Parking Features Attached, ExtraDeep
Garage Spaces 2.0
View Y/N true
View River, Seasonal, Trees Woods
Roof Type Composition
Garage Yes
Building
Lot Description Gated, Gentle Sloping, Private
Story 2
Sewer Public Sewer
Water Public Water
Level or Stories 2
New Construction No
Schools
Elementary Schools Riverside
Middle Schools Alder Creek
High Schools Putnam
Others
Senior Community No
Acceptable Financing Cash, Conventional, FHA, VALoan
Listing Terms Cash, Conventional, FHA, VALoan
Read Less Info
Want to know what your home might be worth? Contact us for a FREE valuation!

Our team is ready to help you sell your home for the highest possible price ASAP


"My job is to find and attract mastery-based agents to the office, protect the culture, and make sure everyone is happy! "






