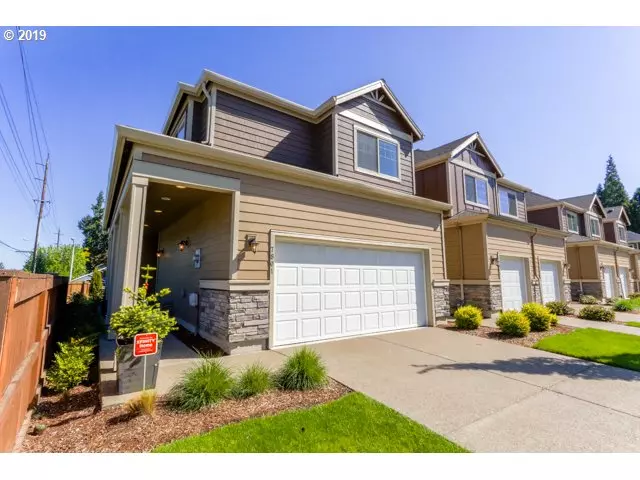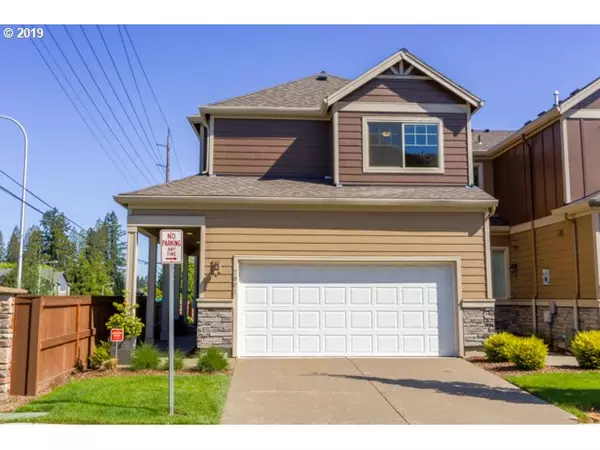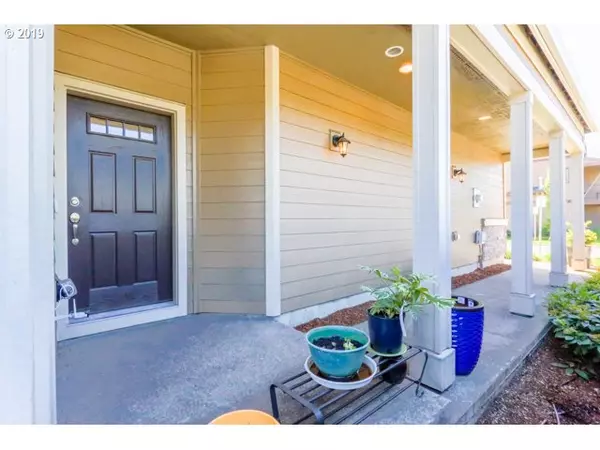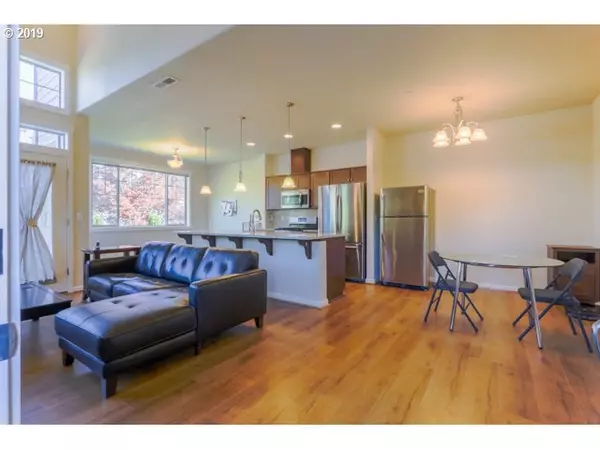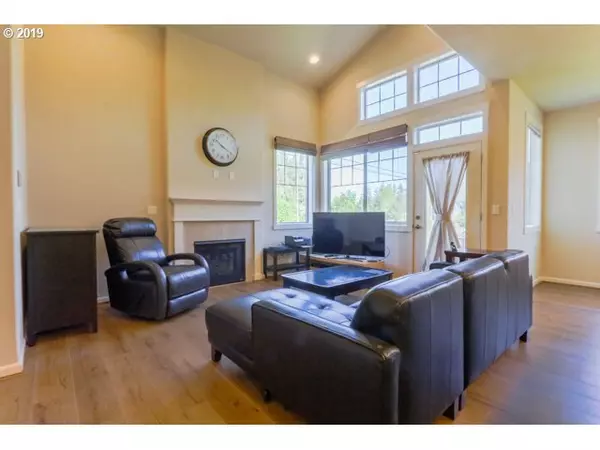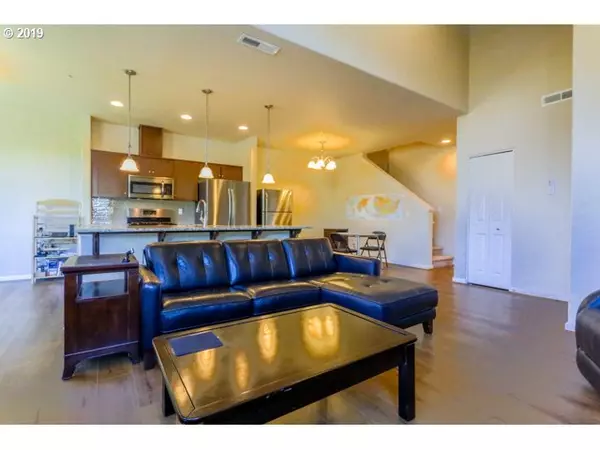Bought with Berkshire Hathaway HomeServices NW Real Estate
$338,500
$339,000
0.1%For more information regarding the value of a property, please contact us for a free consultation.
3 Beds
2.1 Baths
1,575 SqFt
SOLD DATE : 08/29/2019
Key Details
Sold Price $338,500
Property Type Condo
Sub Type Condominium
Listing Status Sold
Purchase Type For Sale
Square Footage 1,575 sqft
Price per Sqft $214
Subdivision Sequoia Village
MLS Listing ID 19309291
Sold Date 08/29/19
Style Stories2, Common Wall
Bedrooms 3
Full Baths 2
Condo Fees $220
HOA Fees $220/mo
HOA Y/N Yes
Year Built 2016
Annual Tax Amount $3,575
Tax Year 2018
Property Description
Motivated! Seller just spent $6k in upgrades to Downstairs Windows insulating from sound + already upstairs! This is a move-in ready and very bright and spacious end unit condo. Low maintenance, very convenient location, this also could be a great rental. Rent cap has not been met. Tall ceilings downstairs, 3 beds upstairs, Master with walk-in closet and bath, laundry downstairs. 2 car garage. Bus, Walmart, and other shopping nearby.
Location
State OR
County Washington
Area _152
Rooms
Basement Crawl Space
Interior
Interior Features Garage Door Opener, Granite, Hardwood Floors, High Ceilings, High Speed Internet, Laundry, Soaking Tub, Washer Dryer, Wood Floors
Heating Forced Air95 Plus
Cooling Air Conditioning Ready
Fireplaces Number 1
Fireplaces Type Gas
Appliance Dishwasher, Disposal, Free Standing Refrigerator, Granite, Island, Plumbed For Ice Maker, Stainless Steel Appliance
Exterior
Exterior Feature Covered Patio, Patio, Sprinkler, Yard
Parking Features Attached
Garage Spaces 2.0
View Y/N false
Roof Type Composition
Garage Yes
Building
Lot Description Level, On Busline
Story 2
Sewer Public Sewer
Water Public Water
Level or Stories 2
New Construction No
Schools
Elementary Schools Imlay
Middle Schools Brown
High Schools Century
Others
Senior Community No
Acceptable Financing Cash, Conventional, FHA, VALoan
Listing Terms Cash, Conventional, FHA, VALoan
Read Less Info
Want to know what your home might be worth? Contact us for a FREE valuation!

Our team is ready to help you sell your home for the highest possible price ASAP

"My job is to find and attract mastery-based agents to the office, protect the culture, and make sure everyone is happy! "

