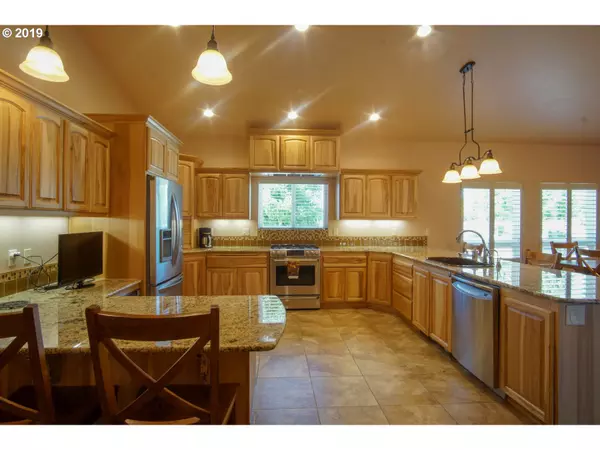Bought with Non Rmls Broker
$475,000
$475,000
For more information regarding the value of a property, please contact us for a free consultation.
4 Beds
3 Baths
2,511 SqFt
SOLD DATE : 09/16/2019
Key Details
Sold Price $475,000
Property Type Single Family Home
Sub Type Single Family Residence
Listing Status Sold
Purchase Type For Sale
Square Footage 2,511 sqft
Price per Sqft $189
Subdivision Ironhorse
MLS Listing ID 19279254
Sold Date 09/16/19
Style Stories1, Traditional
Bedrooms 4
Full Baths 3
Condo Fees $170
HOA Fees $14/ann
HOA Y/N Yes
Year Built 2010
Annual Tax Amount $4,840
Tax Year 2018
Lot Size 0.310 Acres
Property Description
Stunning custom home in Ironhorse on a large corner lot. This one of a kind home has an open floor plan, single level w/zero steps (originally built w/wheelchair use in mind) tile floors throughout, roll in showers in all bathrooms, split floor plan,gorgeous open great room & kitchen, office/den w/gas seethrough fireplace to the great room & out back you will find a separate casita w/swim spa, kitchenette/parlor bedroom & full bath.
Location
State OR
County Crook
Area _330
Zoning R2
Interior
Interior Features Ceiling Fan, Central Vacuum, High Ceilings, Jetted Tub, Laundry, Solar Tube, Tile Floor
Heating Forced Air, Heat Pump
Cooling Central Air
Fireplaces Number 2
Fireplaces Type Gas, Insert
Appliance Appliance Garage, Dishwasher, Free Standing Range, Free Standing Refrigerator, Granite, Range Hood, Stainless Steel Appliance, Tile
Exterior
Exterior Feature Auxiliary Dwelling Unit, Covered Patio, Fenced, Sprinkler, Water Feature, Yard
Garage Attached, Detached
Garage Spaces 2.0
View Y/N true
View Territorial
Roof Type Composition
Parking Type Driveway, On Street
Garage Yes
Building
Lot Description Corner Lot, Level
Story 1
Foundation Stem Wall
Sewer Public Sewer
Water Public Water
Level or Stories 1
New Construction No
Schools
Elementary Schools Barnes Butte
Middle Schools Crook County
High Schools Crook County
Others
Senior Community No
Acceptable Financing Cash, Conventional, VALoan
Listing Terms Cash, Conventional, VALoan
Read Less Info
Want to know what your home might be worth? Contact us for a FREE valuation!

Our team is ready to help you sell your home for the highest possible price ASAP


"My job is to find and attract mastery-based agents to the office, protect the culture, and make sure everyone is happy! "






