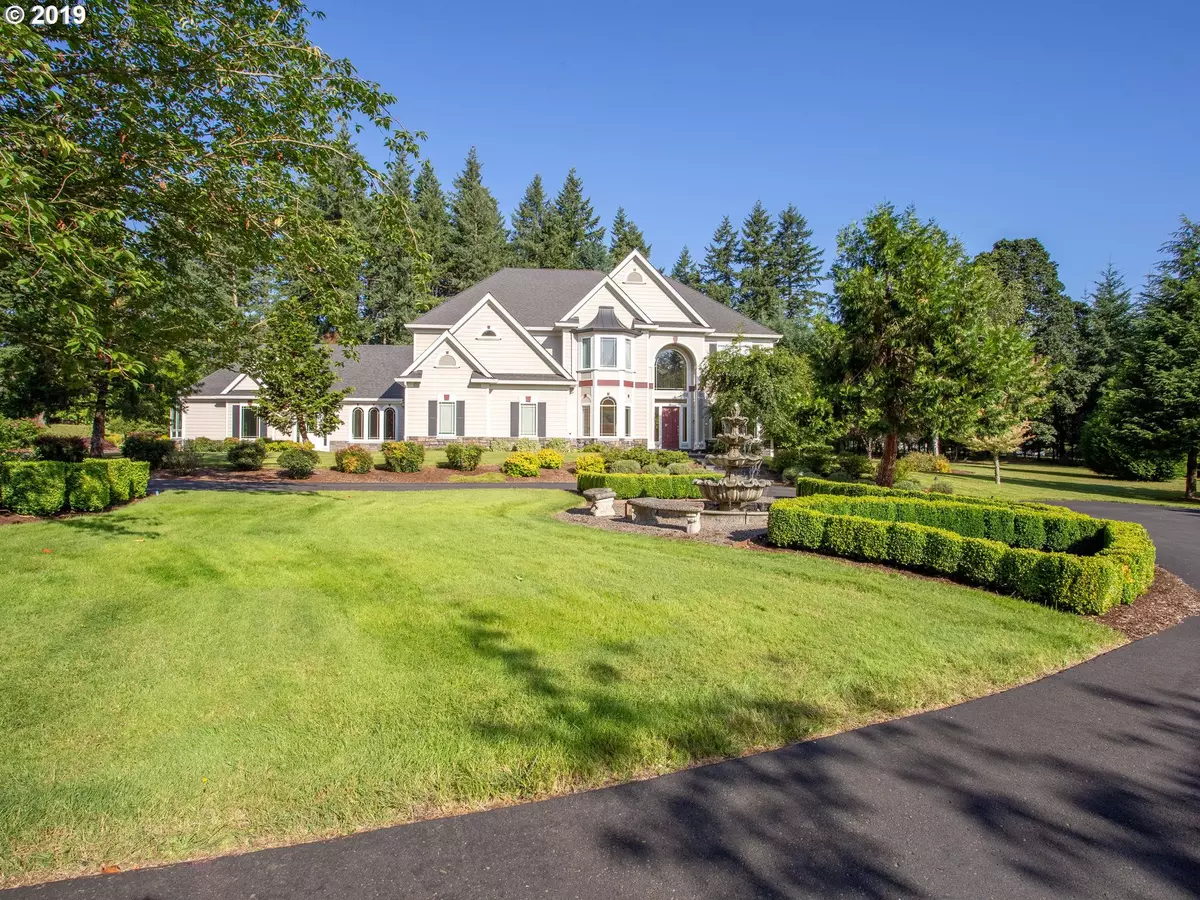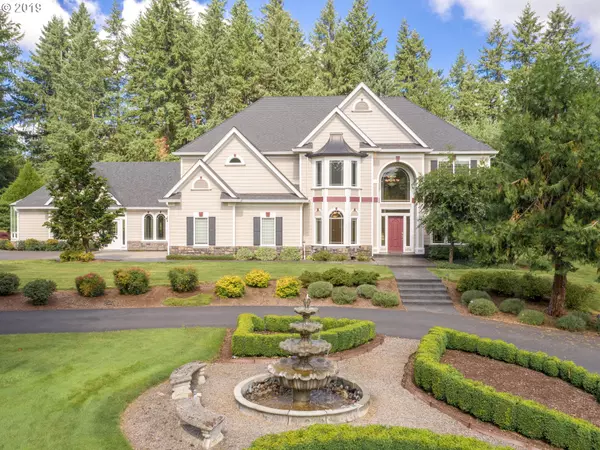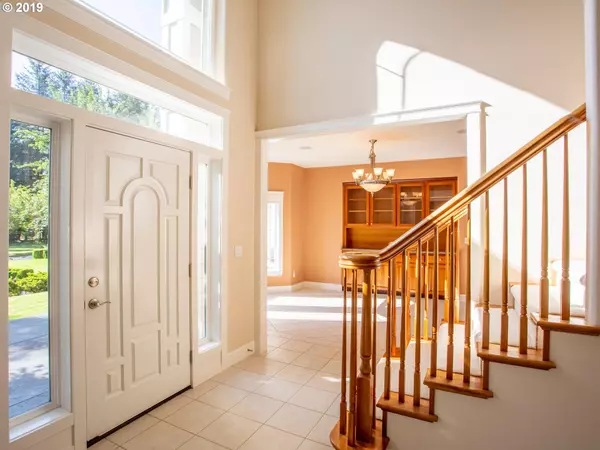Bought with Lovejoy Real Estate Services
$965,000
$995,000
3.0%For more information regarding the value of a property, please contact us for a free consultation.
4 Beds
4.1 Baths
4,088 SqFt
SOLD DATE : 08/26/2019
Key Details
Sold Price $965,000
Property Type Single Family Home
Sub Type Single Family Residence
Listing Status Sold
Purchase Type For Sale
Square Footage 4,088 sqft
Price per Sqft $236
Subdivision Greater Brush Praire
MLS Listing ID 19404798
Sold Date 08/26/19
Style Stories2, Custom Style
Bedrooms 4
Full Baths 4
HOA Y/N No
Year Built 2003
Annual Tax Amount $9,788
Tax Year 2019
Lot Size 5.000 Acres
Property Description
Hockinson Estate on 5 flat acres in desirable Hockinson School District. Beautiful property & home w/country feel just minutes to Vancouver, Padden & freeway access. Updated kitchen w/beautiful granite counters and hardwood floors, sound system. INDOOR POOL & work out room and solarium are not included in home sq. ft., bonus room w/wet bar. Plans to add bathroom to main floor bedroom & convert upstairs bonus room into bedroom & bath.
Location
State WA
County Clark
Area _62
Zoning R-5
Rooms
Basement Crawl Space
Interior
Interior Features Bamboo Floor, Central Vacuum, Garage Door Opener, High Speed Internet, Indoor Pool, Laundry, Soaking Tub, Sound System, Wallto Wall Carpet, Wood Floors
Heating Forced Air
Cooling Central Air
Fireplaces Number 1
Fireplaces Type Gas
Appliance Butlers Pantry, Convection Oven, Dishwasher, Double Oven, Granite, Island, Microwave, Plumbed For Ice Maker, Water Purifier
Exterior
Exterior Feature Builtin Hot Tub, Covered Patio, Gas Hookup, Gazebo, Patio, Pool, Private Road, Satellite Dish, Sprinkler, Water Feature
Parking Features Attached
Garage Spaces 2.0
View Y/N true
View Territorial
Roof Type Composition
Garage Yes
Building
Lot Description Level, Private, Trees
Story 2
Sewer Septic Tank
Water Public Water
Level or Stories 2
New Construction No
Schools
Elementary Schools Hockinson
Middle Schools Hockinson
High Schools Hockinson
Others
Senior Community No
Acceptable Financing Conventional
Listing Terms Conventional
Read Less Info
Want to know what your home might be worth? Contact us for a FREE valuation!

Our team is ready to help you sell your home for the highest possible price ASAP


"My job is to find and attract mastery-based agents to the office, protect the culture, and make sure everyone is happy! "






