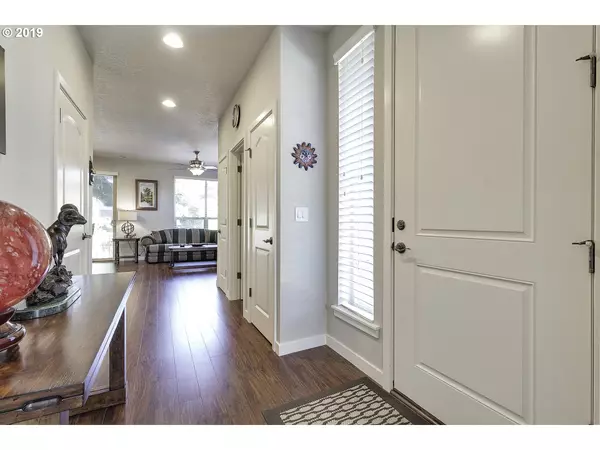Bought with MORE Realty
$457,000
$457,000
For more information regarding the value of a property, please contact us for a free consultation.
3 Beds
2.1 Baths
1,861 SqFt
SOLD DATE : 09/25/2019
Key Details
Sold Price $457,000
Property Type Single Family Home
Sub Type Single Family Residence
Listing Status Sold
Purchase Type For Sale
Square Footage 1,861 sqft
Price per Sqft $245
MLS Listing ID 19587977
Sold Date 09/25/19
Style Cottage, Tudor
Bedrooms 3
Full Baths 2
Condo Fees $100
HOA Fees $100/mo
HOA Y/N Yes
Year Built 2013
Annual Tax Amount $4,955
Tax Year 2018
Lot Size 3,920 Sqft
Property Description
Immaculate home in a desirable location close to Progress Ridge & Murray Hill dining, shopping & entertain. Open flr plan w/tons of upgrades. Gourmet kitchen with s/s applns, slab granite & qrtz countertops, full-ht backsplash,hdwood lam flring in greatroom and hallwy, den/office on main w/french doors, central A/C, corner lot. Fenced back yard w/large deck & gas grill hookup. High ranked schools. Minutes away from trails & SummerLake
Location
State OR
County Washington
Area _151
Rooms
Basement Crawl Space
Interior
Interior Features Garage Door Opener, Granite, Laminate Flooring, Laundry, Wallto Wall Carpet
Heating Forced Air95 Plus
Cooling Central Air
Fireplaces Number 1
Fireplaces Type Gas
Appliance Dishwasher, Disposal, Free Standing Refrigerator, Gas Appliances, Granite, Island, Microwave, Pantry, Stainless Steel Appliance
Exterior
Exterior Feature Deck, Fenced, Gas Hookup, Yard
Garage Attached
Garage Spaces 2.0
View Y/N false
Roof Type Composition
Parking Type Driveway
Garage Yes
Building
Lot Description Corner Lot
Story 2
Sewer Public Sewer
Water Public Water
Level or Stories 2
New Construction No
Schools
Elementary Schools Nancy Ryles
Middle Schools Conestoga
High Schools Mountainside
Others
Senior Community No
Acceptable Financing Cash, Conventional, FHA
Listing Terms Cash, Conventional, FHA
Read Less Info
Want to know what your home might be worth? Contact us for a FREE valuation!

Our team is ready to help you sell your home for the highest possible price ASAP


"My job is to find and attract mastery-based agents to the office, protect the culture, and make sure everyone is happy! "






