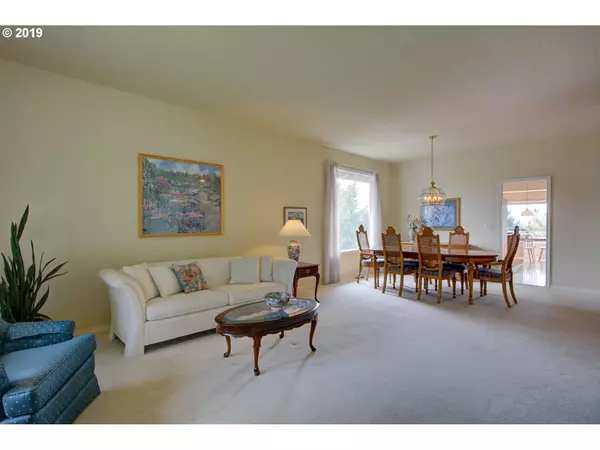Bought with Berkshire Hathaway HomeServices NW Real Estate
$470,000
$470,000
For more information regarding the value of a property, please contact us for a free consultation.
3 Beds
2 Baths
2,009 SqFt
SOLD DATE : 10/24/2019
Key Details
Sold Price $470,000
Property Type Single Family Home
Sub Type Single Family Residence
Listing Status Sold
Purchase Type For Sale
Square Footage 2,009 sqft
Price per Sqft $233
Subdivision Barrington Heights
MLS Listing ID 19129653
Sold Date 10/24/19
Style Stories1, Other
Bedrooms 3
Full Baths 2
Condo Fees $198
HOA Fees $16/ann
HOA Y/N Yes
Year Built 1990
Annual Tax Amount $4,787
Tax Year 2018
Lot Size 7,840 Sqft
Property Description
Glorious natural light streams into this Barrington Heights one level home w/ Territorial views! High ceiling throughout lives large. Living/Dining room combo means you can stretch the table out! Massive Master suite includes large walk in closet & deck to take in the views! Entertain on an expansive SW facing deck w/ views of the valley. Well maintained yard. Stand up crawl space provides great storage area, shop or other possibilities
Location
State OR
County Washington
Area _151
Zoning WAco R6
Rooms
Basement Crawl Space, Daylight, Unfinished
Interior
Interior Features Garage Door Opener, Hardwood Floors, Laundry, Soaking Tub, Tile Floor, Vinyl Floor, Washer Dryer
Heating Forced Air
Cooling Central Air
Fireplaces Number 1
Fireplaces Type Gas
Appliance Builtin Oven, Cook Island, Cooktop, Dishwasher, Disposal, Free Standing Refrigerator, Island, Microwave, Plumbed For Ice Maker, Tile
Exterior
Exterior Feature Deck, Fenced, Porch, Sprinkler, Yard
Garage Attached
Garage Spaces 2.0
View Y/N true
View Mountain, Territorial
Roof Type Composition
Parking Type Driveway, On Street
Garage Yes
Building
Lot Description Level, Sloped
Story 1
Sewer Public Sewer
Water Public Water
Level or Stories 1
New Construction No
Schools
Elementary Schools Deer Creek
Middle Schools Twality
High Schools Tualatin
Others
Senior Community No
Acceptable Financing Cash, Conventional, FHA, VALoan
Listing Terms Cash, Conventional, FHA, VALoan
Read Less Info
Want to know what your home might be worth? Contact us for a FREE valuation!

Our team is ready to help you sell your home for the highest possible price ASAP


"My job is to find and attract mastery-based agents to the office, protect the culture, and make sure everyone is happy! "






