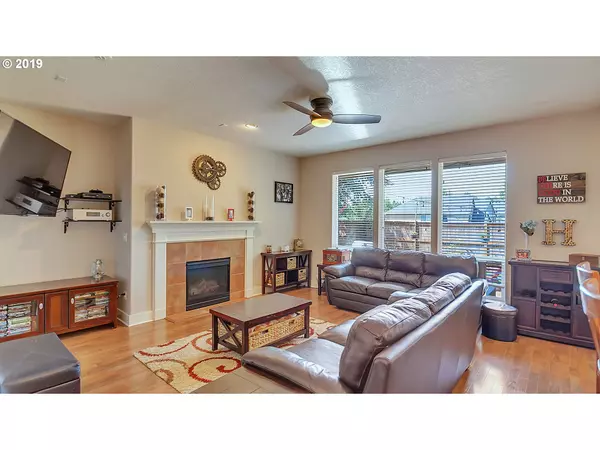Bought with Meadows Group Inc., Realtors
$495,000
$499,000
0.8%For more information regarding the value of a property, please contact us for a free consultation.
4 Beds
2.1 Baths
2,673 SqFt
SOLD DATE : 12/13/2019
Key Details
Sold Price $495,000
Property Type Single Family Home
Sub Type Single Family Residence
Listing Status Sold
Purchase Type For Sale
Square Footage 2,673 sqft
Price per Sqft $185
Subdivision Heron Ridge Estates
MLS Listing ID 19192918
Sold Date 12/13/19
Style Stories2, Craftsman
Bedrooms 4
Full Baths 2
Condo Fees $133
HOA Fees $44/qua
HOA Y/N Yes
Year Built 2004
Annual Tax Amount $6,347
Tax Year 2018
Property Description
Beautifully updated home in Heron Ridge Estates boasting a spacious, open, light & bright floor plan w/gorgeous kitchen featuring slab quartz countertops, tile backsplash, under-mount copper sink, SS appliances & lots of storage! You'll find beautiful laminate wood floors, decorator paint, extra large loft, spacious master, beautiful backyard w/stamped concrete patio, bonus space in garage & it backs to commons for added privacy!
Location
State OR
County Washington
Area _151
Zoning LDR
Rooms
Basement Crawl Space
Interior
Interior Features Garage Door Opener, High Ceilings, Laminate Flooring, Laundry, Quartz, Soaking Tub, Vaulted Ceiling, Vinyl Floor, Wallto Wall Carpet
Heating Forced Air
Cooling Central Air
Fireplaces Number 1
Fireplaces Type Gas
Appliance Dishwasher, Disposal, Free Standing Range, Island, Microwave, Pantry, Plumbed For Ice Maker, Quartz, Tile
Exterior
Exterior Feature Covered Patio, Fenced, Patio, Porch, Sprinkler, Yard
Parking Features Attached, Tandem
Garage Spaces 3.0
View Y/N false
Roof Type Composition
Garage Yes
Building
Lot Description Level
Story 2
Sewer Public Sewer
Water Public Water
Level or Stories 2
New Construction No
Schools
Elementary Schools Middleton
Middle Schools Laurel Ridge
High Schools Sherwood
Others
Senior Community No
Acceptable Financing Cash, Conventional, FHA, VALoan
Listing Terms Cash, Conventional, FHA, VALoan
Read Less Info
Want to know what your home might be worth? Contact us for a FREE valuation!

Our team is ready to help you sell your home for the highest possible price ASAP


"My job is to find and attract mastery-based agents to the office, protect the culture, and make sure everyone is happy! "






