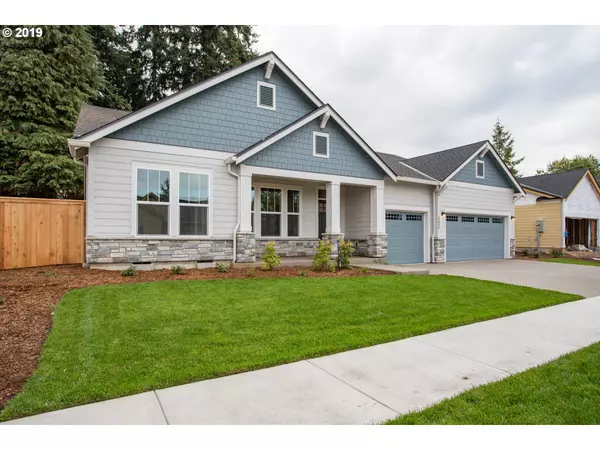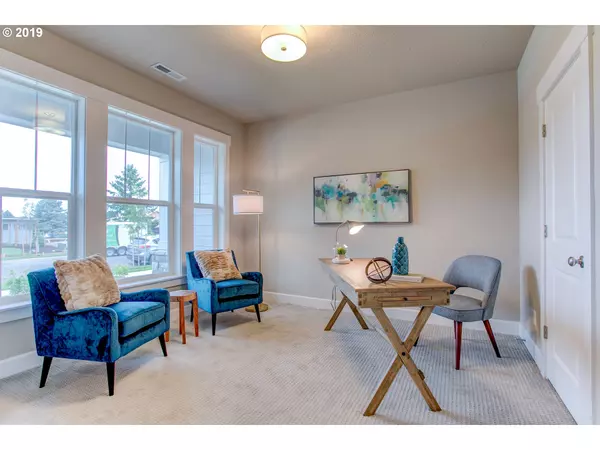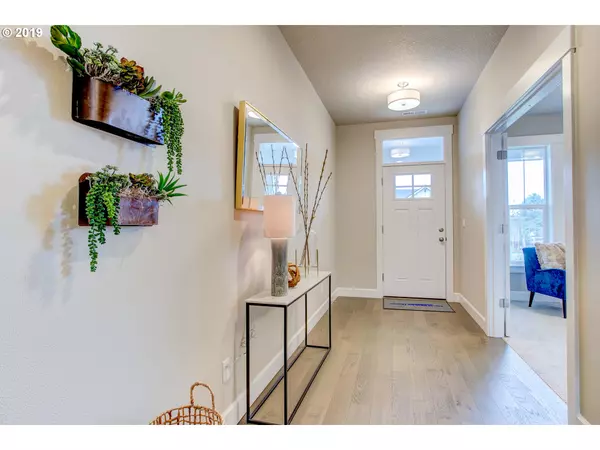Bought with Hasson Company
$661,900
$677,270
2.3%For more information regarding the value of a property, please contact us for a free consultation.
4 Beds
3 Baths
2,424 SqFt
SOLD DATE : 11/21/2019
Key Details
Sold Price $661,900
Property Type Single Family Home
Sub Type Single Family Residence
Listing Status Sold
Purchase Type For Sale
Square Footage 2,424 sqft
Price per Sqft $273
Subdivision Summerbrook, Lot 14
MLS Listing ID 19039454
Sold Date 11/21/19
Style Stories1, Traditional
Bedrooms 4
Full Baths 3
Condo Fees $59
HOA Fees $59/mo
HOA Y/N Yes
Year Built 2019
Tax Year 2019
Property Description
ONE LEVEL MODEL HOME FOR SALE! Best value in Tigard!Move in package with blinds,Refrigerator, washer and dryer included. This private retreat home is on a wide lot w/ 4 bedrooms,3 baths,a study and a beautiful great room. Luxurious walk in shower in master.9'Ceilings. Elegant Finishes.Earth Advantage Gold Level. Close to shops. Good access. Tigard Taxes and Beaverton Schools.
Location
State OR
County Washington
Area _151
Zoning R-7
Rooms
Basement Crawl Space
Interior
Interior Features Engineered Hardwood, Garage Door Opener, High Ceilings, Laminate Flooring, Laundry, Quartz, Tile Floor, Wallto Wall Carpet
Heating Ceiling, Forced Air95 Plus
Cooling Central Air
Fireplaces Number 1
Fireplaces Type Gas
Appliance Builtin Oven, Dishwasher, Disposal, Gas Appliances, Island, Microwave, Plumbed For Ice Maker, Quartz, Stainless Steel Appliance
Exterior
Exterior Feature Covered Patio, Fenced, Patio, Sprinkler, Yard
Garage Attached, Carport
Garage Spaces 3.0
View Y/N true
View Territorial
Roof Type Composition
Parking Type Driveway, On Street
Garage Yes
Building
Lot Description Level
Story 1
Sewer Public Sewer
Water Public Water
Level or Stories 1
New Construction Yes
Schools
Elementary Schools Mckay
Middle Schools Conestoga
High Schools Southridge
Others
HOA Name Christine@bluemountaincommunity.com additional HOA contact
Senior Community No
Acceptable Financing Cash, Conventional, FHA, VALoan
Listing Terms Cash, Conventional, FHA, VALoan
Read Less Info
Want to know what your home might be worth? Contact us for a FREE valuation!

Our team is ready to help you sell your home for the highest possible price ASAP


"My job is to find and attract mastery-based agents to the office, protect the culture, and make sure everyone is happy! "






