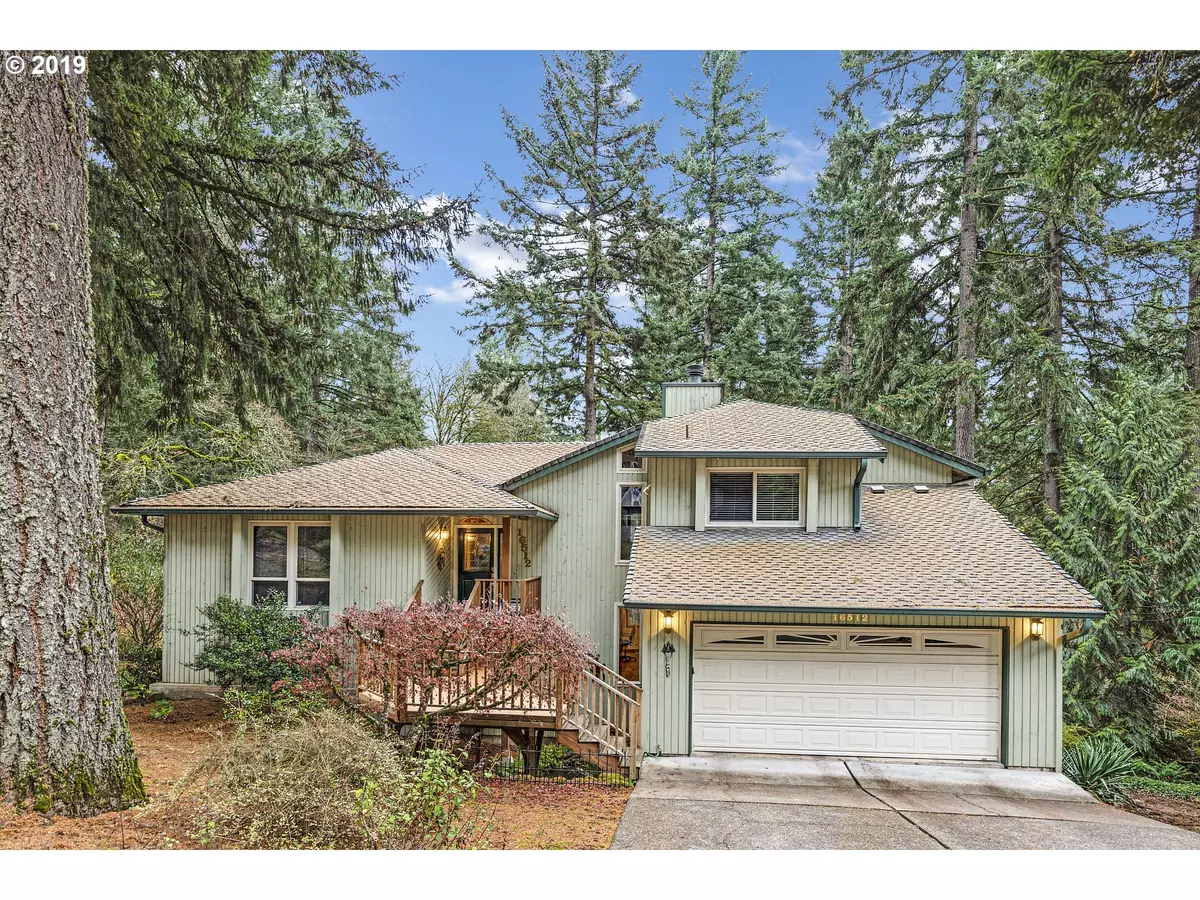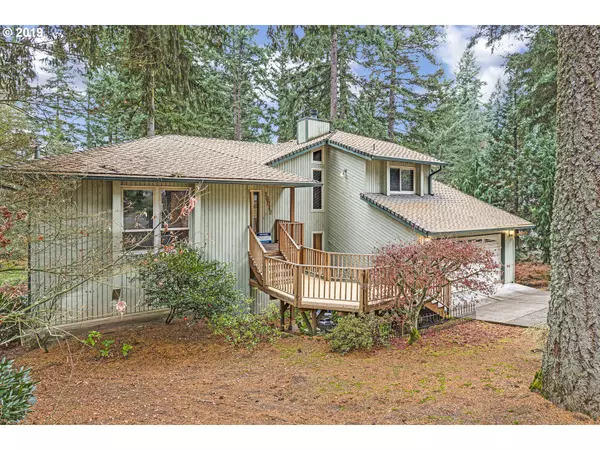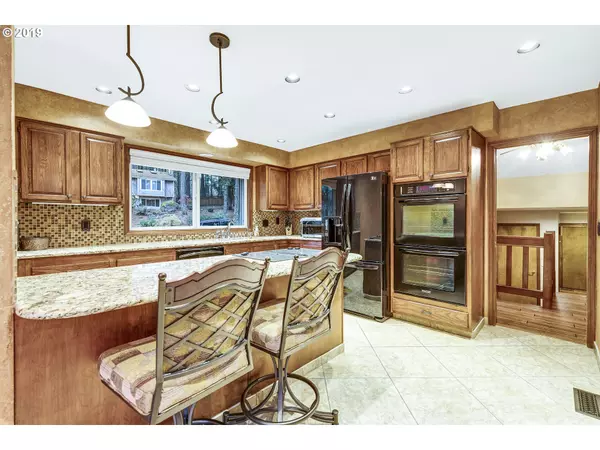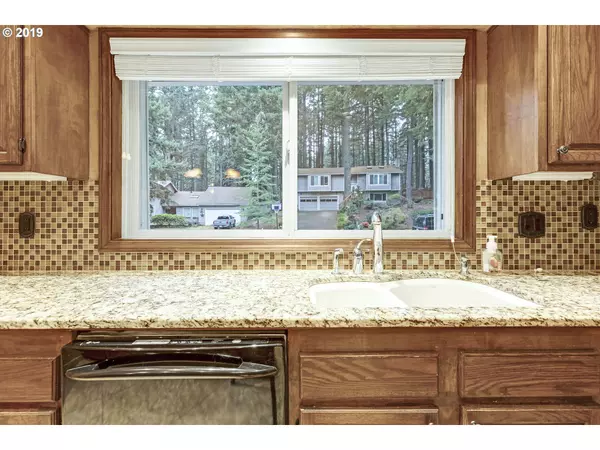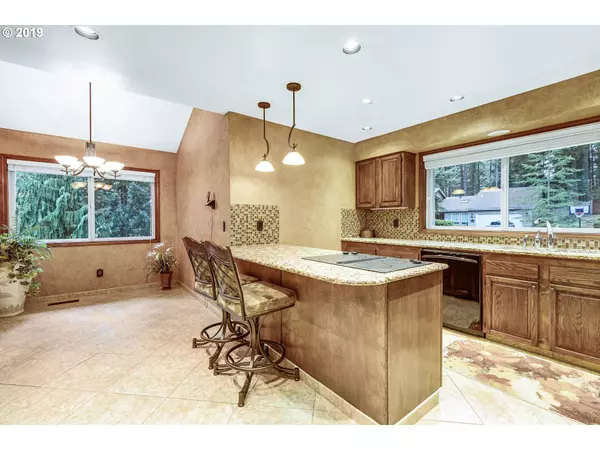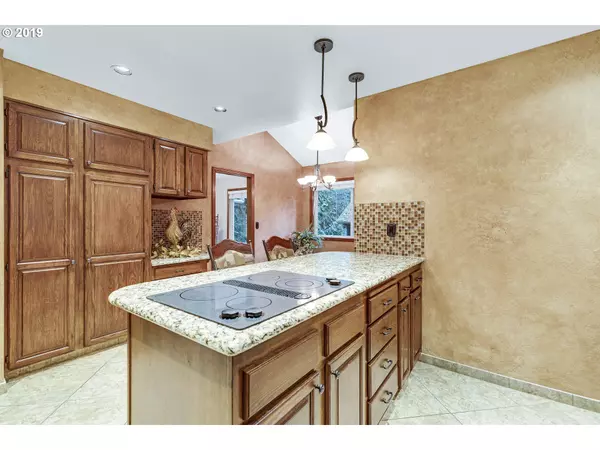Bought with Kelly Right Real Estate of Portland, LLC
$495,000
$495,000
For more information regarding the value of a property, please contact us for a free consultation.
4 Beds
2.1 Baths
2,796 SqFt
SOLD DATE : 01/28/2020
Key Details
Sold Price $495,000
Property Type Single Family Home
Sub Type Single Family Residence
Listing Status Sold
Purchase Type For Sale
Square Footage 2,796 sqft
Price per Sqft $177
MLS Listing ID 19117671
Sold Date 01/28/20
Style Traditional, Tri Level
Bedrooms 4
Full Baths 2
Condo Fees $195
HOA Fees $16/ann
HOA Y/N Yes
Year Built 1979
Annual Tax Amount $4,274
Tax Year 2018
Lot Size 0.380 Acres
Property Description
Nestled on over a third of an acre (0.38) in coveted Hunter Heights neighborhood. Pond by front porch welcomes you to gorgeous updated kitchen, stunning granite counter tops in the kitchen & bathrooms, generous living space, multiple trex decks overlooking the trees and greenspace, 50-year presidential roof, newer furnace & heat pump, new septic tank, new Milgard windows, and so much more!OPEN SAT 11:00-1:00 and SUN 1:00-3:00
Location
State OR
County Clackamas
Area _146
Rooms
Basement Crawl Space, Daylight, Finished
Interior
Interior Features Ceiling Fan, Garage Door Opener, Granite, Hardwood Floors, High Ceilings, Laundry, Vaulted Ceiling, Wallto Wall Carpet, Washer Dryer, Wood Floors
Heating Forced Air, Heat Pump
Cooling Central Air
Fireplaces Number 2
Fireplaces Type Pellet Stove, Wood Burning
Appliance Builtin Range, Builtin Refrigerator, Dishwasher, Double Oven, Down Draft, Granite, Pantry
Exterior
Exterior Feature Deck, Dog Run, Garden, Porch, R V Parking, Water Feature, Yard
Parking Features Attached, ExtraDeep, Tandem
Garage Spaces 3.0
View Y/N true
View Trees Woods
Roof Type Composition
Garage Yes
Building
Lot Description Private, Secluded, Trees, Wooded
Story 3
Sewer Septic Tank
Water Public Water
Level or Stories 3
New Construction No
Schools
Elementary Schools Redland
Middle Schools Ogden
High Schools Oregon City
Others
Senior Community No
Acceptable Financing Cash, Conventional, FHA, VALoan
Listing Terms Cash, Conventional, FHA, VALoan
Read Less Info
Want to know what your home might be worth? Contact us for a FREE valuation!

Our team is ready to help you sell your home for the highest possible price ASAP


"My job is to find and attract mastery-based agents to the office, protect the culture, and make sure everyone is happy! "

