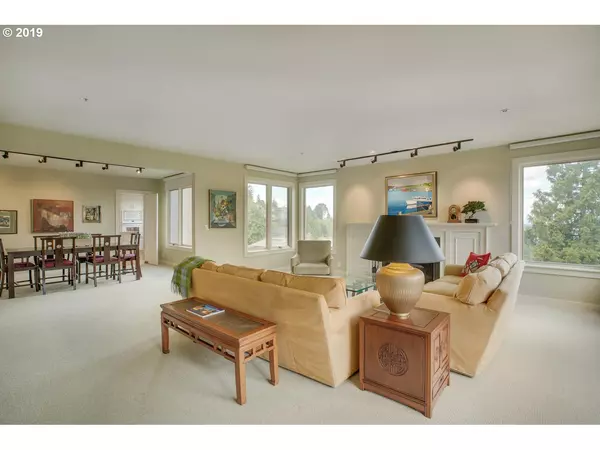Bought with Premiere Property Group, LLC
$870,000
$899,900
3.3%For more information regarding the value of a property, please contact us for a free consultation.
2 Beds
2 Baths
2,494 SqFt
SOLD DATE : 03/31/2020
Key Details
Sold Price $870,000
Property Type Condo
Sub Type Condominium
Listing Status Sold
Purchase Type For Sale
Square Footage 2,494 sqft
Price per Sqft $348
Subdivision Westover Terraces
MLS Listing ID 20052975
Sold Date 03/31/20
Style Stories1, Traditional
Bedrooms 2
Full Baths 2
Condo Fees $1,298
HOA Fees $1,298/mo
HOA Y/N Yes
Year Built 1981
Annual Tax Amount $12,922
Tax Year 2018
Property Description
ENJOY EXPANSIVE PANORAMIC VIEWS in this gated, upscale + private one level condo. This home offers grand open spaces that are warm + inviting. The Chef's kitchen has marble counters, Butler's pantry, cook island, great nook w/a view + copious storage. Two master suites w/spa like baths are just a few rooms found in this meticulously cared for unit. Two deeded parking spots. One storage unit.
Location
State OR
County Multnomah
Area _148
Zoning R1
Rooms
Basement None
Interior
Interior Features Cork Floor, Garage Door Opener, Laundry, Marble, Soaking Tub, Sprinkler, Tile Floor, Wallto Wall Carpet
Heating Heat Pump
Cooling Central Air
Fireplaces Number 1
Fireplaces Type Wood Burning
Appliance Butlers Pantry, Convection Oven, Cooktop, Dishwasher, Disposal, Free Standing Refrigerator, Island, Marble, Microwave, Pantry, Trash Compactor
Exterior
Exterior Feature Patio
Parking Features Detached
Garage Spaces 2.0
View Y/N true
View City, Mountain, River
Roof Type BuiltUp
Accessibility AccessibleElevatorInstalled, AccessibleFullBath, MainFloorBedroomBath, OneLevel, Parking, UtilityRoomOnMain, WalkinShower
Garage Yes
Building
Lot Description Gated, Terraced
Story 1
Sewer Public Sewer
Water Public Water
Level or Stories 1
New Construction No
Schools
Elementary Schools Chapman
Middle Schools Skyline
High Schools Lincoln
Others
Senior Community No
Acceptable Financing Cash, Conventional
Listing Terms Cash, Conventional
Read Less Info
Want to know what your home might be worth? Contact us for a FREE valuation!

Our team is ready to help you sell your home for the highest possible price ASAP

"My job is to find and attract mastery-based agents to the office, protect the culture, and make sure everyone is happy! "






