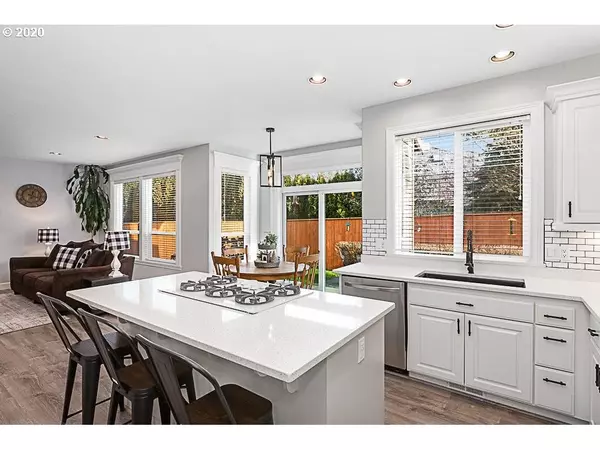Bought with AgencyOne Portland
$600,000
$600,000
For more information regarding the value of a property, please contact us for a free consultation.
5 Beds
2.1 Baths
2,668 SqFt
SOLD DATE : 02/25/2020
Key Details
Sold Price $600,000
Property Type Single Family Home
Sub Type Single Family Residence
Listing Status Sold
Purchase Type For Sale
Square Footage 2,668 sqft
Price per Sqft $224
Subdivision Meyers Farm
MLS Listing ID 20187160
Sold Date 02/25/20
Style Traditional
Bedrooms 5
Full Baths 2
HOA Y/N No
Year Built 2000
Annual Tax Amount $6,169
Tax Year 2019
Lot Size 5,662 Sqft
Property Description
Amazing Street of Dreams Builder (Brentwood Homes) crafted this home with finish detail rarely seen in new construction. Gorgeous craftsmanship/quality combined with exceptional functionality. Located in area of more expensive homes with beautifully updated kitchen & baths! 4 bedroom+bonus (w/closet)+den. Updates thru-out! Furnace & heat pump recently replaced. Huge 3 car garage. Private backyard w/new fence. Fantastic Value! Convenient to Progress Ridge. Truly a MUST SEE!
Location
State OR
County Washington
Area _151
Rooms
Basement Crawl Space
Interior
Interior Features Ceiling Fan, Garage Door Opener, High Ceilings, High Speed Internet, Jetted Tub, Quartz, Tile Floor, Vaulted Ceiling, Vinyl Floor, Wainscoting, Wallto Wall Carpet
Heating Forced Air, Heat Pump
Cooling Heat Pump
Fireplaces Number 1
Fireplaces Type Gas
Appliance Cook Island, Cooktop, Dishwasher, Disposal, Double Oven, Down Draft, Gas Appliances, Microwave, Pantry, Plumbed For Ice Maker, Quartz, Stainless Steel Appliance
Exterior
Exterior Feature Fenced, Patio, Porch, Sprinkler, Yard
Garage Attached
Garage Spaces 3.0
View Y/N true
View Territorial
Roof Type Composition
Parking Type Driveway, On Street
Garage Yes
Building
Lot Description Corner Lot, Level, Private
Story 2
Foundation Concrete Perimeter
Sewer Public Sewer
Water Public Water
Level or Stories 2
New Construction No
Schools
Elementary Schools Alberta Rider
Middle Schools Twality
High Schools Tualatin
Others
Senior Community No
Acceptable Financing Cash, Conventional
Listing Terms Cash, Conventional
Read Less Info
Want to know what your home might be worth? Contact us for a FREE valuation!

Our team is ready to help you sell your home for the highest possible price ASAP


"My job is to find and attract mastery-based agents to the office, protect the culture, and make sure everyone is happy! "






