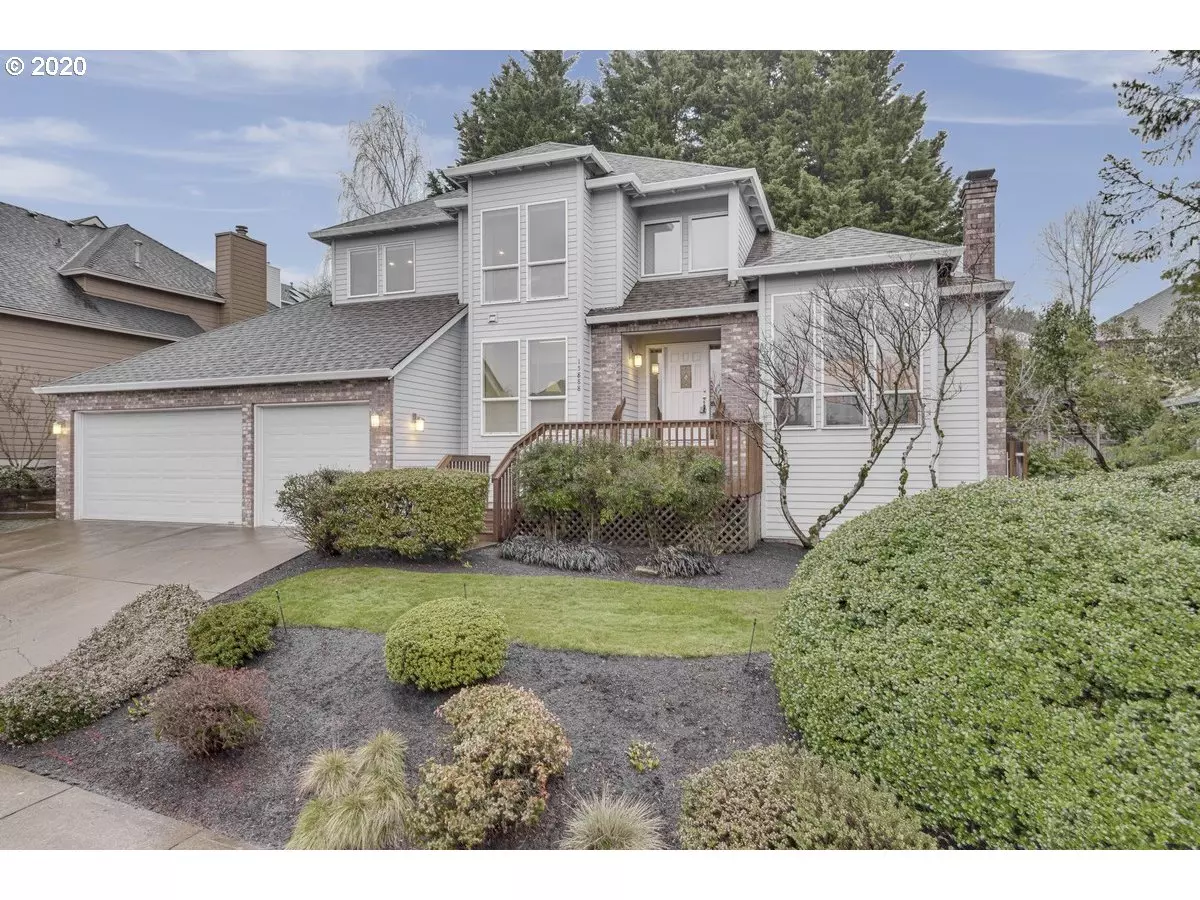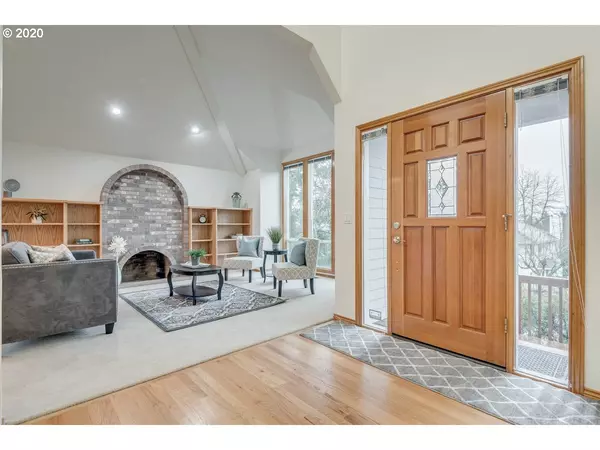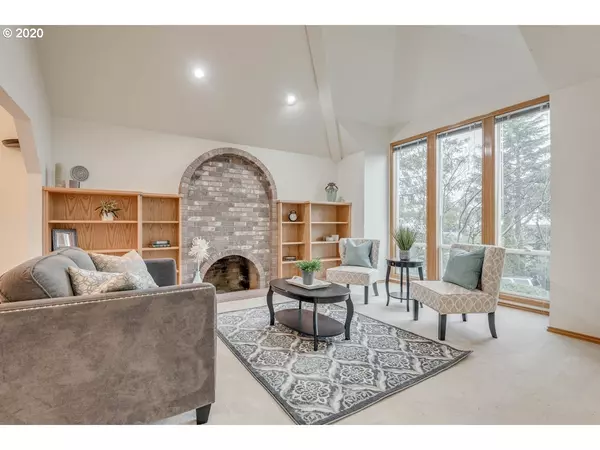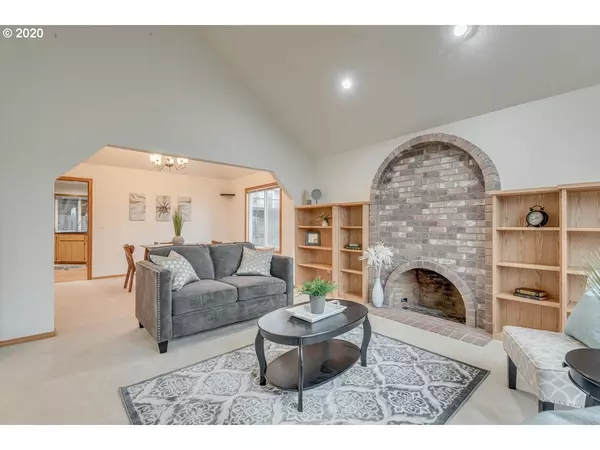Bought with Ark Real Estate
$520,000
$529,000
1.7%For more information regarding the value of a property, please contact us for a free consultation.
4 Beds
2.1 Baths
2,782 SqFt
SOLD DATE : 03/23/2020
Key Details
Sold Price $520,000
Property Type Single Family Home
Sub Type Single Family Residence
Listing Status Sold
Purchase Type For Sale
Square Footage 2,782 sqft
Price per Sqft $186
Subdivision Barrington Heights
MLS Listing ID 20160723
Sold Date 03/23/20
Style Stories2, Traditional
Bedrooms 4
Full Baths 2
Condo Fees $171
HOA Fees $14/ann
HOA Y/N Yes
Year Built 1990
Annual Tax Amount $5,818
Tax Year 2018
Lot Size 6,969 Sqft
Property Description
Gorgeous curb appeal situated in fantastic location! Spacious interior w/convenient finishes: built-in storage, cozy wood-burning FPs w/brick mantels, over-sized laundry. Chef's kitchen w/granite counters, instant hot water, breakfast bar & breakfast nook. Versatile floor plan w/spacious bdrms, 4th bdrm readily functions as office. Wired for internet & security, plumbed for hot tub. Garage w/large work bench for shop/hobby & manicured yard. Easy access to commuting routes to Portland Metro!
Location
State OR
County Washington
Area _151
Zoning Res
Interior
Interior Features Ceiling Fan, Central Vacuum, Granite, High Ceilings, Jetted Tub, Laundry, Slate Flooring, Vaulted Ceiling, Wallto Wall Carpet, Wood Floors
Heating Forced Air
Cooling Central Air
Fireplaces Number 2
Fireplaces Type Wood Burning
Appliance Builtin Oven, Cook Island, Cooktop, Dishwasher, Disposal, Granite, Instant Hot Water, Island, Microwave, Pantry, Trash Compactor
Exterior
Exterior Feature Deck, Fenced, Porch, Public Road, Sprinkler, Yard
Parking Features Attached
Garage Spaces 3.0
View Y/N true
View Trees Woods
Roof Type Composition
Garage Yes
Building
Lot Description Gentle Sloping
Story 2
Foundation Slab
Sewer Public Sewer
Water Public Water
Level or Stories 2
New Construction No
Schools
Elementary Schools Deer Creek
Middle Schools Twality
High Schools Tualatin
Others
HOA Name 503-670-8111 ext 5212
Senior Community No
Acceptable Financing Cash, Conventional
Listing Terms Cash, Conventional
Read Less Info
Want to know what your home might be worth? Contact us for a FREE valuation!

Our team is ready to help you sell your home for the highest possible price ASAP


"My job is to find and attract mastery-based agents to the office, protect the culture, and make sure everyone is happy! "






