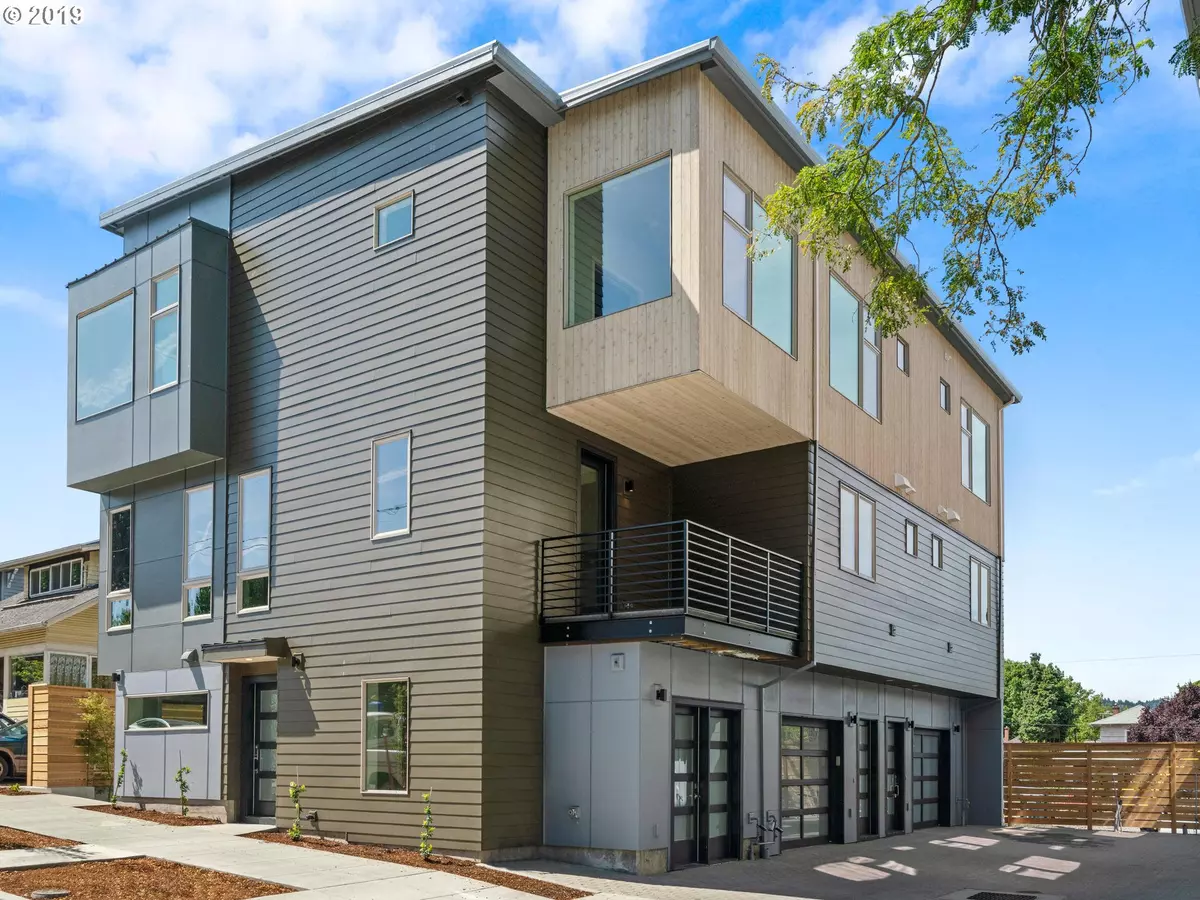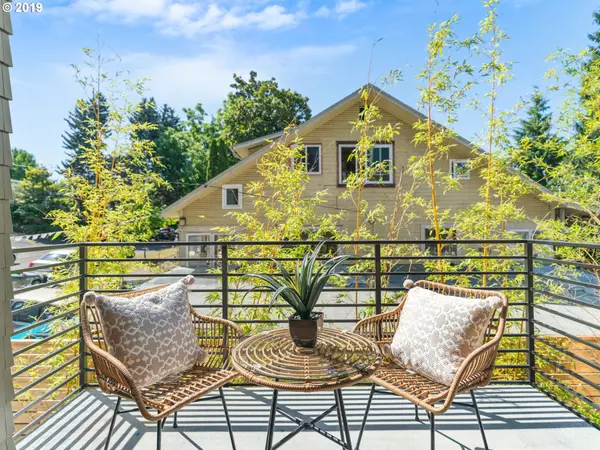Bought with Inhabit Real Estate
$535,000
$535,000
For more information regarding the value of a property, please contact us for a free consultation.
3 Beds
3.1 Baths
1,456 SqFt
SOLD DATE : 04/07/2020
Key Details
Sold Price $535,000
Property Type Condo
Sub Type Condominium
Listing Status Sold
Purchase Type For Sale
Square Footage 1,456 sqft
Price per Sqft $367
Subdivision Division/Clinton
MLS Listing ID 19170935
Sold Date 04/07/20
Style N W Contemporary
Bedrooms 3
Full Baths 3
Condo Fees $258
HOA Fees $258/mo
HOA Y/N Yes
Year Built 2019
Property Description
A FANTASTIC OPPORTUNITY for home ownership at the corner of SE Division & SE 29th Ave; the best location of Division Street. Clean, modern finishes & attached garage. Stellar location surrounded by markets, parks, shopping, bike greenways, award-winning eateries and pubs in all directions. OHSU & downtown also at your fingertips. High style & low maintenance. Walkscore = 93. Bikescore = 95. Lower level suite perfect home-based businesses, long-term guest, fitness studio, media cave/den. [Home Energy Score = 8. HES Report at https://rpt.greenbuildingregistry.com/hes/OR10181637]
Location
State OR
County Multnomah
Area _143
Rooms
Basement None
Interior
Interior Features Floor3rd, Ceiling Fan, Engineered Hardwood, High Ceilings, Laundry, Quartz, Tile Floor, Wallto Wall Carpet
Heating Forced Air95 Plus
Cooling Air Conditioning Ready
Appliance Builtin Oven, Dishwasher, Disposal, Gas Appliances, Microwave, Plumbed For Ice Maker, Quartz, Stainless Steel Appliance, Tile
Exterior
Exterior Feature Covered Deck
Parking Features Attached, TuckUnder
Garage Spaces 1.0
View Y/N true
View Territorial
Roof Type Metal
Garage Yes
Building
Lot Description Commons, On Busline
Story 3
Foundation Slab
Sewer Public Sewer
Water Public Water
Level or Stories 3
New Construction Yes
Schools
Elementary Schools Abernethy
Middle Schools Hosford
High Schools Cleveland
Others
Senior Community No
Acceptable Financing Cash, Conventional, Other
Listing Terms Cash, Conventional, Other
Read Less Info
Want to know what your home might be worth? Contact us for a FREE valuation!

Our team is ready to help you sell your home for the highest possible price ASAP


"My job is to find and attract mastery-based agents to the office, protect the culture, and make sure everyone is happy! "






