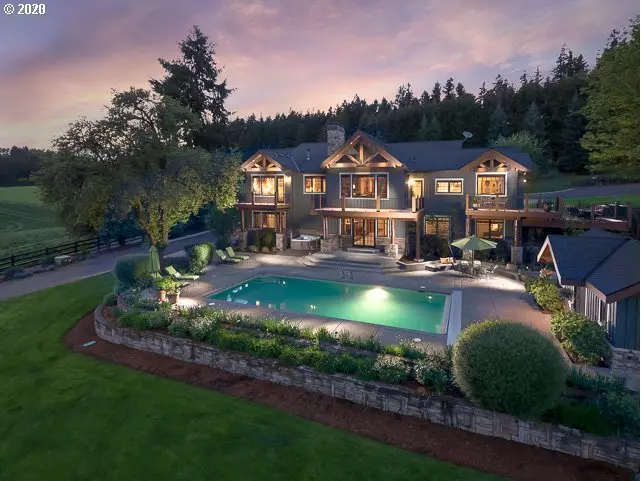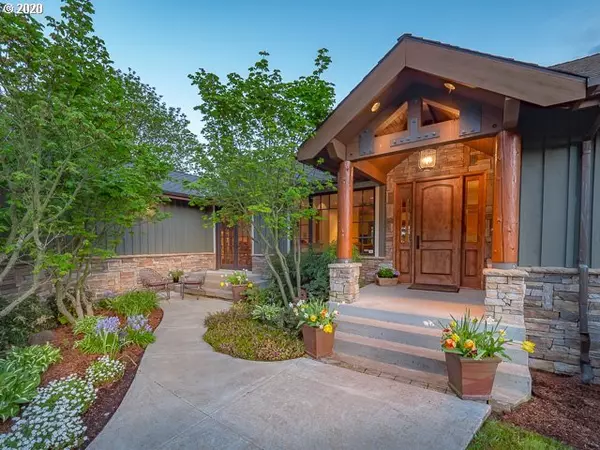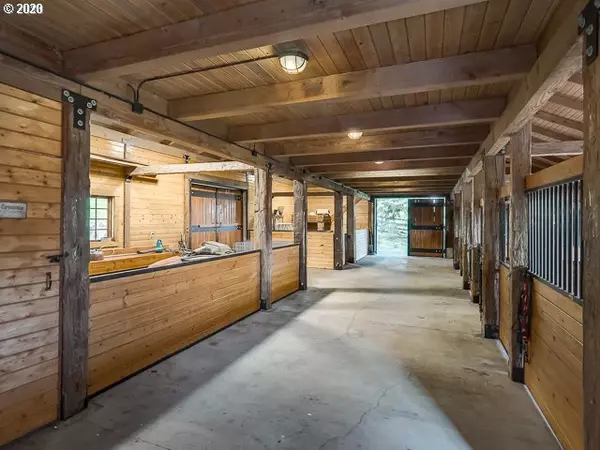Bought with Century 21 Northwest Realty
$1,888,000
$1,788,000
5.6%For more information regarding the value of a property, please contact us for a free consultation.
5 Beds
5.1 Baths
5,348 SqFt
SOLD DATE : 05/11/2020
Key Details
Sold Price $1,888,000
Property Type Single Family Home
Sub Type Single Family Residence
Listing Status Sold
Purchase Type For Sale
Square Footage 5,348 sqft
Price per Sqft $353
MLS Listing ID 20475657
Sold Date 05/11/20
Style Craftsman, Custom Style
Bedrooms 5
Full Baths 5
HOA Y/N No
Year Built 2002
Annual Tax Amount $23,197
Tax Year 2019
Lot Size 5.580 Acres
Property Description
Stunning Stafford area estate w/ every amenity one could dream of! Situated among 5.58 acres, featuring a main floor master suite w/ balcony, 4 stall horse barn, fenced all weather arena w/ french drains, heated in-ground pool, pool house w/ full bath, & saloon style outbuilding w/ firepit! Gated entry, custom craftsman style home w/ Brazilian cherry, knotty alder doors, high ceilings. 9 ft. lower level ceilings, family rm w/ wet-bar, wine cellar, and 3 bdrm suites!
Location
State OR
County Washington
Area _151
Zoning AF-5
Rooms
Basement Finished, Full Basement
Interior
Interior Features Garage Door Opener, Granite, Hardwood Floors, High Ceilings, Soaking Tub, Vaulted Ceiling, Wallto Wall Carpet
Heating Forced Air
Cooling Central Air
Fireplaces Number 3
Fireplaces Type Gas, Wood Burning
Appliance Appliance Garage, Builtin Refrigerator, Convection Oven, Dishwasher, Disposal, Double Oven, Free Standing Gas Range, Granite, Island, Pantry, Stainless Steel Appliance
Exterior
Exterior Feature Barn, Covered Patio, Deck, Fenced, Fire Pit, Outbuilding, Patio, Pool, Raised Beds, Sprinkler, Yard
Garage Attached
Garage Spaces 4.0
View Y/N true
View Trees Woods, Valley
Roof Type Composition
Parking Type Driveway
Garage Yes
Building
Lot Description Gated, Gentle Sloping, Private, Secluded
Story 2
Sewer Septic Tank
Water Well
Level or Stories 2
New Construction No
Schools
Elementary Schools Boeckman Creek
Middle Schools Wood
High Schools Wilsonville
Others
Senior Community No
Acceptable Financing Cash, Conventional
Listing Terms Cash, Conventional
Read Less Info
Want to know what your home might be worth? Contact us for a FREE valuation!

Our team is ready to help you sell your home for the highest possible price ASAP


"My job is to find and attract mastery-based agents to the office, protect the culture, and make sure everyone is happy! "






