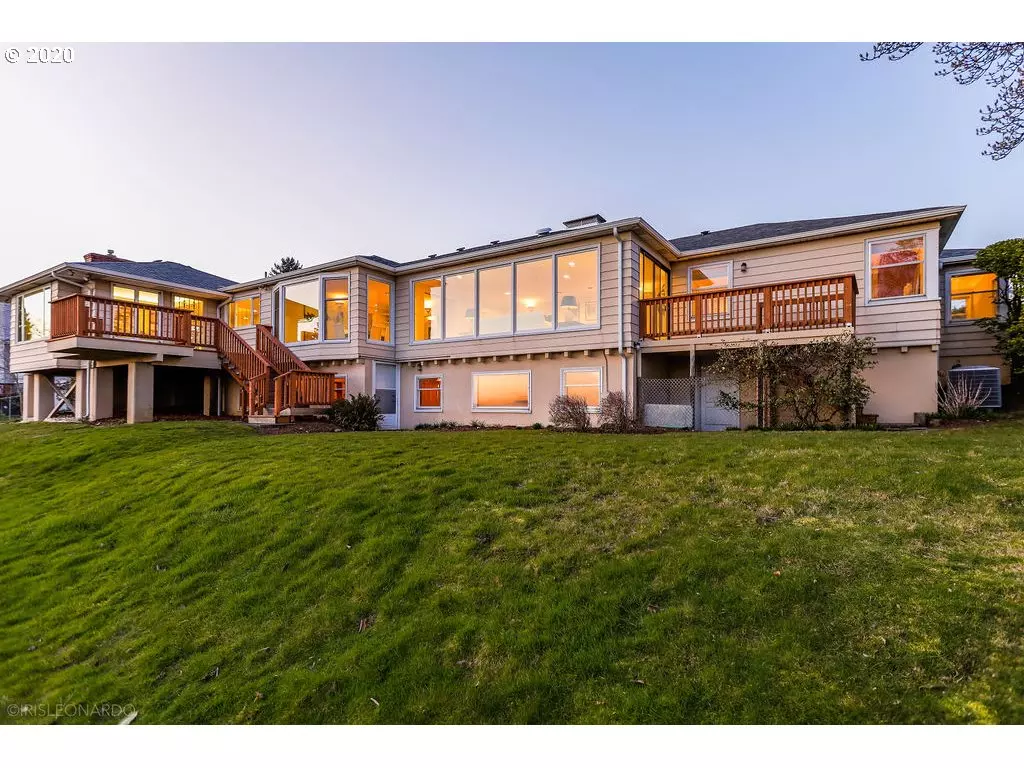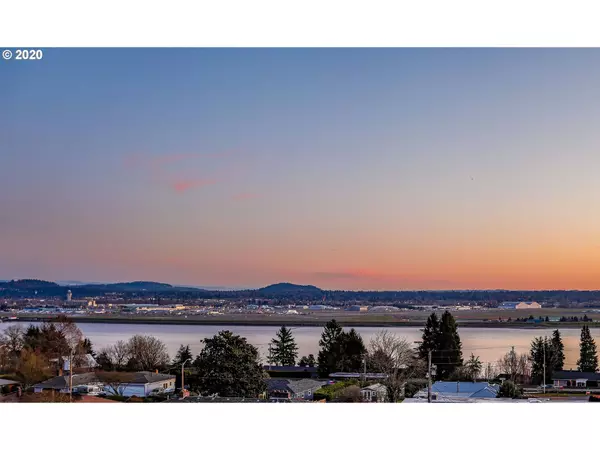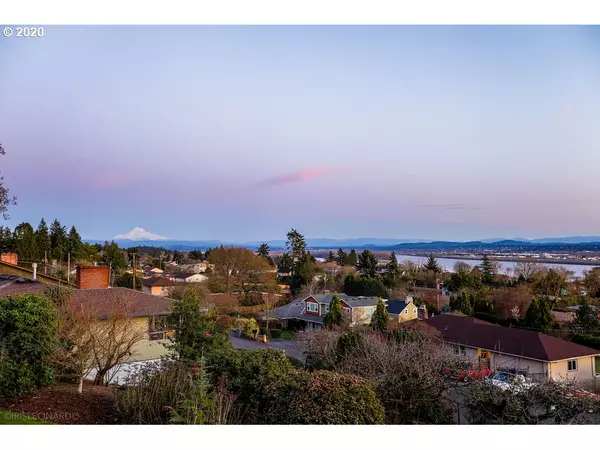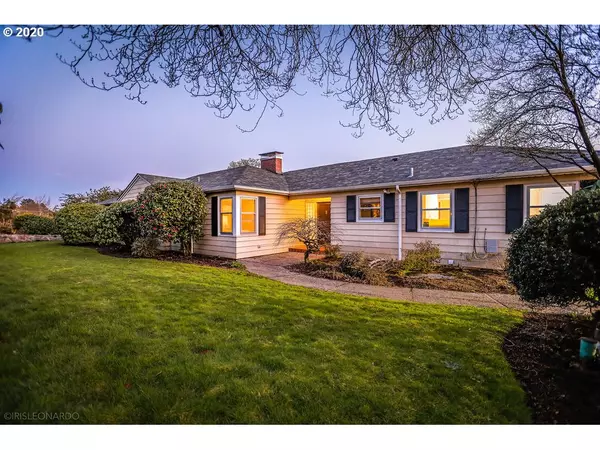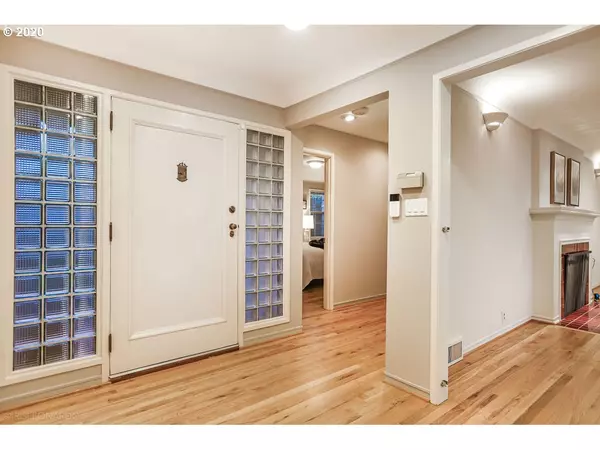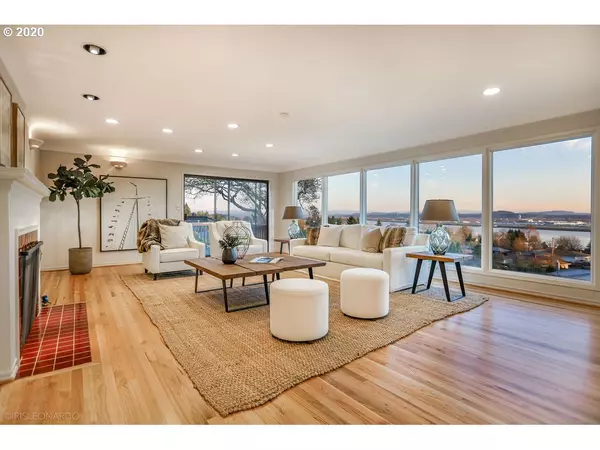Bought with John L. Scott Real Estate
$895,000
$900,000
0.6%For more information regarding the value of a property, please contact us for a free consultation.
4 Beds
3 Baths
4,452 SqFt
SOLD DATE : 03/31/2020
Key Details
Sold Price $895,000
Property Type Single Family Home
Sub Type Single Family Residence
Listing Status Sold
Purchase Type For Sale
Square Footage 4,452 sqft
Price per Sqft $201
Subdivision Father Blanchet Park
MLS Listing ID 20098179
Sold Date 03/31/20
Style Daylight Ranch, Mid Century Modern
Bedrooms 4
Full Baths 3
HOA Y/N No
Year Built 1946
Annual Tax Amount $7,515
Tax Year 2019
Lot Size 0.580 Acres
Property Description
Here's your opportunity to live in one of Vancouver's highly desired neighborhoods. With breathtaking views of the river, mountains and city, this timeless home is a dream for those who desire a million dollar, unobstructed view. Featuring a one of a kind kitchen designed for entertaining, a master bedroom on the main level, windows that capture picturesque views of the city lights and gorgeous sunsets and a deck that is ideal to relax on while you gaze at a snow-covered, majestic, Mt. Hood.
Location
State WA
County Clark
Area _13
Zoning R-6
Rooms
Basement Daylight, Partial Basement, Partially Finished
Interior
Interior Features Garage Door Opener, Granite, Hardwood Floors, Jetted Tub, Laminate Flooring, Laundry, Tile Floor, Vinyl Floor, Washer Dryer
Heating Forced Air
Cooling Central Air
Fireplaces Number 3
Fireplaces Type Gas, Wood Burning
Appliance Builtin Oven, Builtin Refrigerator, Convection Oven, Cook Island, Cooktop, Dishwasher, Granite, Indoor Grill, Pantry, Range Hood, Stainless Steel Appliance
Exterior
Exterior Feature Deck, Dog Run, Fenced, Garden, Porch, Sprinkler, Water Feature, Yard
Parking Features Attached
Garage Spaces 2.0
View Y/N true
View City, Mountain, River
Roof Type Composition
Accessibility AccessibleHallway, GarageonMain, GroundLevel, MainFloorBedroomBath, MinimalSteps, UtilityRoomOnMain
Garage Yes
Building
Lot Description Bluff, Flag Lot, Level, Private
Story 2
Foundation Concrete Perimeter
Sewer Septic Tank
Water Public Water
Level or Stories 2
New Construction Yes
Schools
Elementary Schools Harney
Middle Schools Mcloughlin
High Schools Fort Vancouver
Others
Senior Community No
Acceptable Financing Cash, Conventional, FHA, VALoan
Listing Terms Cash, Conventional, FHA, VALoan
Read Less Info
Want to know what your home might be worth? Contact us for a FREE valuation!

Our team is ready to help you sell your home for the highest possible price ASAP

"My job is to find and attract mastery-based agents to the office, protect the culture, and make sure everyone is happy! "

