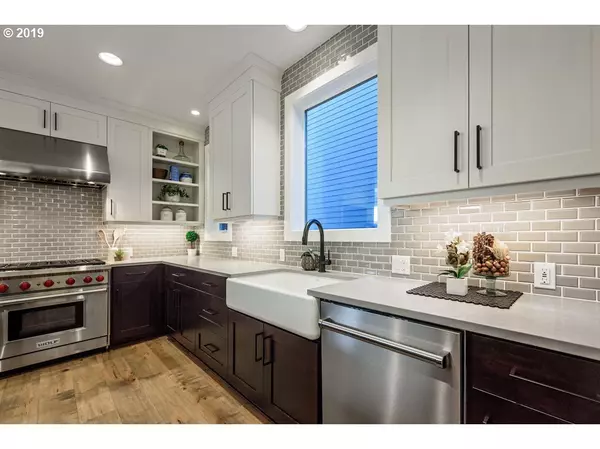Bought with Tom Urushitani Real Estate
$1,012,500
$1,024,900
1.2%For more information regarding the value of a property, please contact us for a free consultation.
4 Beds
3.1 Baths
3,200 SqFt
SOLD DATE : 07/15/2020
Key Details
Sold Price $1,012,500
Property Type Single Family Home
Sub Type Single Family Residence
Listing Status Sold
Purchase Type For Sale
Square Footage 3,200 sqft
Price per Sqft $316
Subdivision Eastmoreland
MLS Listing ID 20390559
Sold Date 07/15/20
Style Contemporary, Farmhouse
Bedrooms 4
Full Baths 3
HOA Y/N No
Year Built 2020
Annual Tax Amount $10,741
Tax Year 2019
Property Description
Private Tours Available 7 Days A Week! Move-In Ready! Just finished 2020! Best of Show Street of Dreams builder does it again! This BEAUTIFUL custom designed Farmhouse in heart of Eastmoreland brings contemporary/light/bright style designed for entertaining: Gourmet High end kitchen w/island/eating bar, butler pantry, WI Pantry, wine fridge, WOLF! Upgraded Maple HWs, built-ins! Relax in your spa-like master w/ heated tile flr, towel warmer, soak tub, WI closet!
Location
State OR
County Multnomah
Area _143
Rooms
Basement Partially Finished, Storage Space
Interior
Interior Features Air Cleaner, Engineered Hardwood, Garage Door Opener, Heated Tile Floor, Hookup Available, Laundry, Lo V O C Material, Plumbed For Central Vacuum, Quartz, Smart Thermostat, Soaking Tub, Vaulted Ceiling
Heating Forced Air95 Plus
Cooling Air Conditioning Ready
Fireplaces Number 1
Fireplaces Type Gas, Insert
Appliance Butlers Pantry, Dishwasher, Disposal, E N E R G Y S T A R Qualified Appliances, Free Standing Range, Gas Appliances, Island, Pantry, Plumbed For Ice Maker, Range Hood, Stainless Steel Appliance, Wine Cooler
Exterior
Exterior Feature Covered Patio, Fenced, Gas Hookup, Porch, Security Lights, Sprinkler, Yard
Garage Attached, Tandem, TuckUnder
Garage Spaces 1.0
View Y/N false
Roof Type Composition
Parking Type Driveway, On Street
Garage Yes
Building
Story 3
Foundation Slab
Sewer Public Sewer
Water Public Water
Level or Stories 3
New Construction Yes
Schools
Elementary Schools Duniway
Middle Schools Sellwood
High Schools Cleveland
Others
Senior Community No
Acceptable Financing CallListingAgent, Cash, Conventional, VALoan
Listing Terms CallListingAgent, Cash, Conventional, VALoan
Read Less Info
Want to know what your home might be worth? Contact us for a FREE valuation!

Our team is ready to help you sell your home for the highest possible price ASAP


"My job is to find and attract mastery-based agents to the office, protect the culture, and make sure everyone is happy! "






