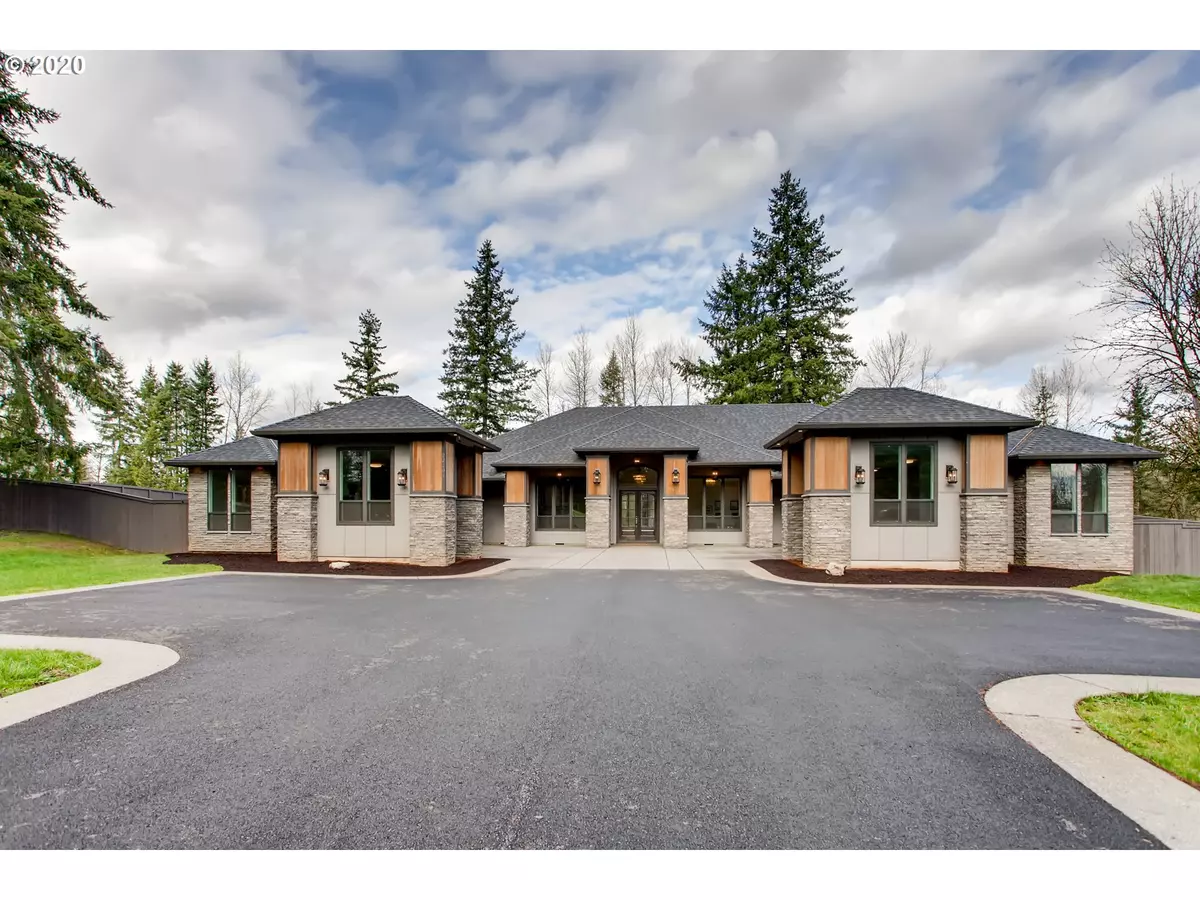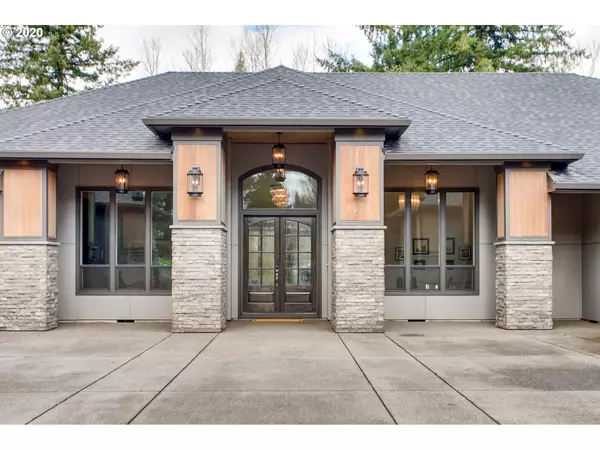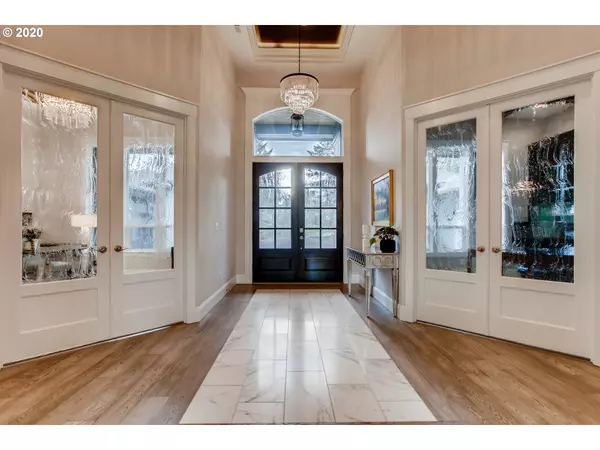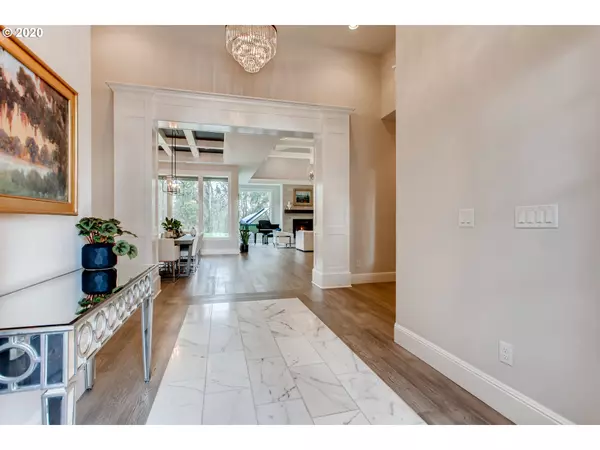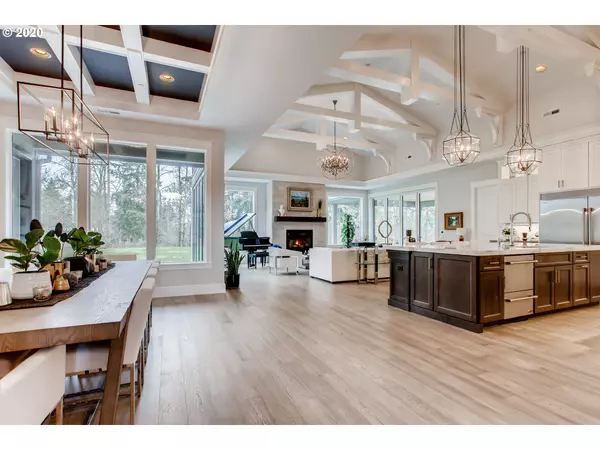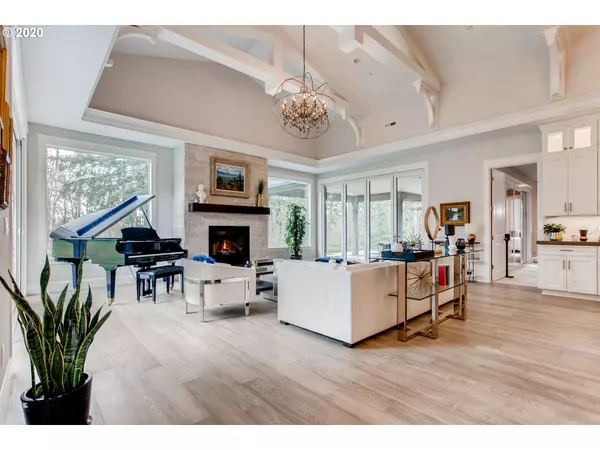Bought with RE/MAX Equity Group
$1,425,000
$1,500,000
5.0%For more information regarding the value of a property, please contact us for a free consultation.
4 Beds
4.1 Baths
4,264 SqFt
SOLD DATE : 05/18/2020
Key Details
Sold Price $1,425,000
Property Type Single Family Home
Sub Type Single Family Residence
Listing Status Sold
Purchase Type For Sale
Square Footage 4,264 sqft
Price per Sqft $334
Subdivision Ridgefield Junction
MLS Listing ID 20151232
Sold Date 05/18/20
Style Stories1, Ranch
Bedrooms 4
Full Baths 4
HOA Y/N No
Year Built 2017
Annual Tax Amount $10,504
Tax Year 2020
Lot Size 4.640 Acres
Property Description
Custom luxury one level nestled on private acreage. This 4 bed, 5 bath home features the exquisite elegance you've been waiting for. Gourmet chef's kitchen w/ Wolf range, formal dining w/ coffered ceilings, butler's pantry & hidden wine cellar. Great room with vaulted ceilings, custom trusses & dual panoramic doors that open up to private covered patio & 2.5 acres of fully fenced oasis. Master suite w/private entrance, soaking tub & dual vanities. Two offices, media room w/ built ins, & more!
Location
State WA
County Clark
Area _52
Zoning R-5
Rooms
Basement Crawl Space
Interior
Interior Features Engineered Hardwood, High Ceilings, Laundry, Quartz, Soaking Tub, Sound System, Sprinkler, Vaulted Ceiling, Vinyl Floor, Wallto Wall Carpet, Water Purifier
Heating Forced Air, Heat Pump
Cooling Heat Pump
Fireplaces Number 1
Fireplaces Type Propane
Appliance Butlers Pantry, Disposal, Free Standing Range, Free Standing Refrigerator, Gas Appliances, Island, Plumbed For Ice Maker, Pot Filler, Quartz, Range Hood, Stainless Steel Appliance, Water Purifier
Exterior
Exterior Feature Covered Patio, Dog Run, Fenced, Gas Hookup, Patio, Porch, Private Road, Raised Beds, R V Parking, Second Garage, Security Lights, Yard
Parking Features Attached, Oversized
Garage Spaces 4.0
View Y/N true
View Pond, Territorial, Trees Woods
Roof Type Composition
Garage Yes
Building
Lot Description Level, Pond, Private, Wooded
Story 1
Foundation Concrete Perimeter
Sewer Septic Tank
Water Well
Level or Stories 1
New Construction No
Schools
Elementary Schools Daybreak
Middle Schools Daybreak
High Schools Prairie
Others
Senior Community No
Acceptable Financing Cash, Conventional
Listing Terms Cash, Conventional
Read Less Info
Want to know what your home might be worth? Contact us for a FREE valuation!

Our team is ready to help you sell your home for the highest possible price ASAP


"My job is to find and attract mastery-based agents to the office, protect the culture, and make sure everyone is happy! "

