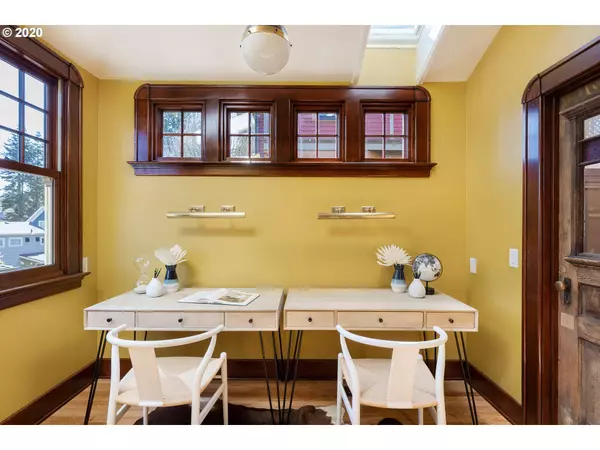Bought with Sean Z Becker Real Estate
$1,636,000
$1,495,000
9.4%For more information regarding the value of a property, please contact us for a free consultation.
3 Beds
4.1 Baths
4,427 SqFt
SOLD DATE : 05/12/2020
Key Details
Sold Price $1,636,000
Property Type Single Family Home
Sub Type Single Family Residence
Listing Status Sold
Purchase Type For Sale
Square Footage 4,427 sqft
Price per Sqft $369
Subdivision Willamette Heights
MLS Listing ID 20185494
Sold Date 05/12/20
Style Craftsman
Bedrooms 3
Full Baths 4
HOA Y/N No
Year Built 1902
Annual Tax Amount $16,014
Tax Year 2019
Lot Size 7,840 Sqft
Property Description
Designed by prominent architect William Christmas Knighton in 1902. Recent updates enhance this timeless eye-catching residence with natural woodwork, coffered ceilings & multi-paned windows. Level yard w/raised garden beds. 5,104 Total FT includes studio/ADU/home office attached by breezeway. 2 car gar w/heat,ac was designed for versatile as movie editing studio, rec or garage, plenty of parking in carport & driveway. In coveted Willamette Heights neighborhood, bordered by lush Forest Park. [Home Energy Score = 1. HES Report at https://rpt.greenbuildingregistry.com/hes/OR10183005]
Location
State OR
County Multnomah
Area _148
Zoning R5
Rooms
Basement Exterior Entry, Finished
Interior
Interior Features Ceiling Fan, Hardwood Floors, High Ceilings, Home Theater, Laundry, Marble, Quartz, Smart Thermostat, Tile Floor, Wainscoting, Wallto Wall Carpet, Wood Floors
Heating Forced Air, Mini Split
Cooling Central Air
Fireplaces Number 2
Fireplaces Type Wood Burning
Appliance Builtin Range, Builtin Refrigerator, Dishwasher, Disposal, Double Oven, Gas Appliances, Island, Marble, Quartz, Tile
Exterior
Exterior Feature Auxiliary Dwelling Unit, Covered Deck, Covered Patio, Deck, Garden, Patio, Porch, Raised Beds, Yard
Garage Detached, PartiallyConvertedtoLivingSpace
Garage Spaces 2.0
View Y/N true
View City
Roof Type Composition
Parking Type Carport, Driveway
Garage Yes
Building
Lot Description Level
Story 3
Foundation Other
Sewer Public Sewer
Water Public Water
Level or Stories 3
New Construction No
Schools
Elementary Schools Chapman
Middle Schools West Sylvan
High Schools Lincoln
Others
Senior Community No
Acceptable Financing Cash, Conventional
Listing Terms Cash, Conventional
Read Less Info
Want to know what your home might be worth? Contact us for a FREE valuation!

Our team is ready to help you sell your home for the highest possible price ASAP


"My job is to find and attract mastery-based agents to the office, protect the culture, and make sure everyone is happy! "






