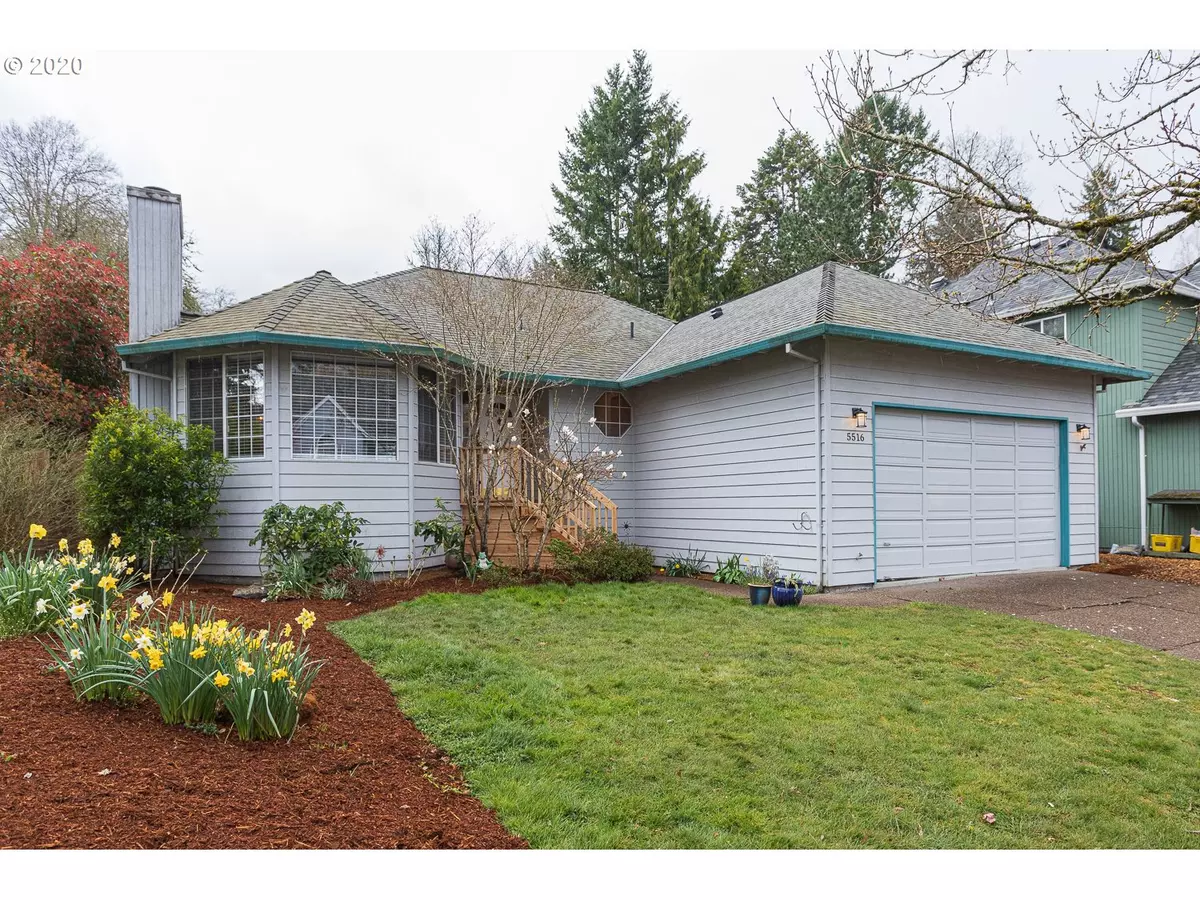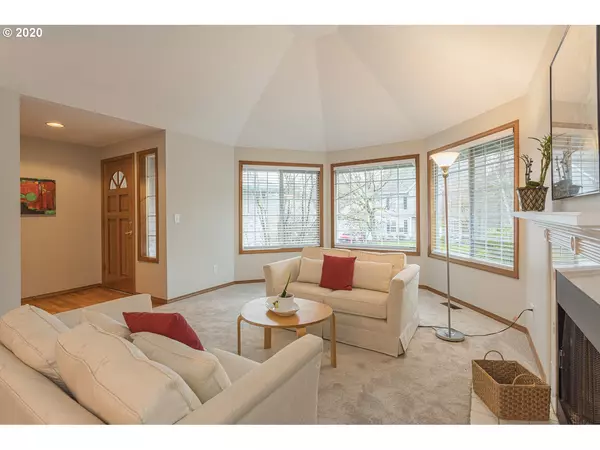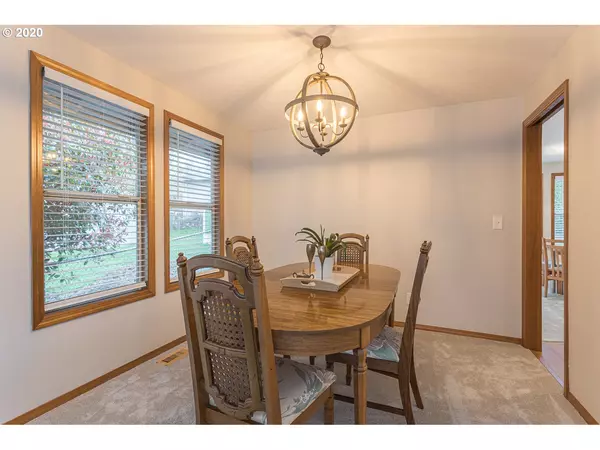Bought with Living Room Realty
$450,000
$465,000
3.2%For more information regarding the value of a property, please contact us for a free consultation.
3 Beds
2 Baths
1,489 SqFt
SOLD DATE : 06/05/2020
Key Details
Sold Price $450,000
Property Type Single Family Home
Sub Type Single Family Residence
Listing Status Sold
Purchase Type For Sale
Square Footage 1,489 sqft
Price per Sqft $302
Subdivision Pendleton Park Terrace
MLS Listing ID 20624163
Sold Date 06/05/20
Style Stories1, Traditional
Bedrooms 3
Full Baths 2
HOA Y/N No
Year Built 1989
Annual Tax Amount $7,425
Tax Year 2019
Lot Size 7,405 Sqft
Property Description
First time on the market & ready for its debut! Single Level with fantastic floor plan & walk-out yard/deck for easy access! Wonderful traditional home on a quiet cul-de-sac in a convenient SW Hills neighborhood. It sparkles with many updates including new carpets, neutral interior paint, & updated light fixtures. New oversized cedar deck (9'x35') offers enjoyment for BBQ, entertaining, or quiet relaxation in private yard/garden. Two car oversized garage has loads of storage. Don't miss it! [Home Energy Score = 3. HES Report at https://rpt.greenbuildingregistry.com/hes/OR10182865]
Location
State OR
County Multnomah
Area _148
Zoning R7
Rooms
Basement Crawl Space
Interior
Interior Features Garage Door Opener, Hardwood Floors, Laminate Flooring, Laundry, Vaulted Ceiling, Vinyl Floor, Wallto Wall Carpet
Heating Forced Air
Cooling Central Air
Fireplaces Number 1
Fireplaces Type Gas
Appliance Dishwasher, Disposal, Free Standing Gas Range, Microwave, Pantry, Tile
Exterior
Exterior Feature Deck, Yard
Garage Attached, ExtraDeep
Garage Spaces 2.0
View Y/N false
Roof Type Composition
Parking Type Driveway, On Street
Garage Yes
Building
Lot Description Cul_de_sac, Level, Private
Story 1
Foundation Concrete Perimeter
Sewer Public Sewer
Water Public Water
Level or Stories 1
New Construction No
Schools
Elementary Schools Hayhurst
Middle Schools Gray
High Schools Wilson
Others
Senior Community No
Acceptable Financing Cash, Conventional, FHA, VALoan
Listing Terms Cash, Conventional, FHA, VALoan
Read Less Info
Want to know what your home might be worth? Contact us for a FREE valuation!

Our team is ready to help you sell your home for the highest possible price ASAP


"My job is to find and attract mastery-based agents to the office, protect the culture, and make sure everyone is happy! "






