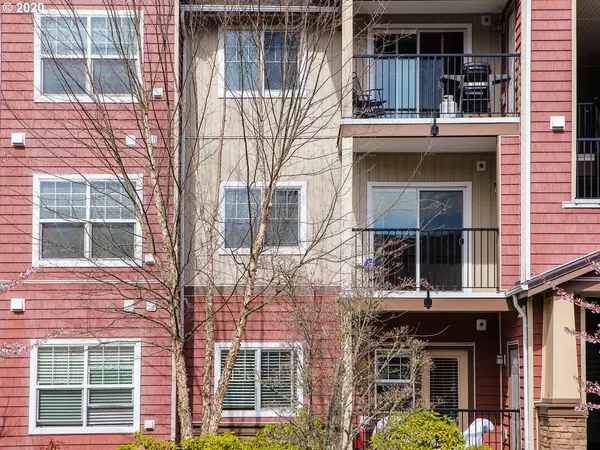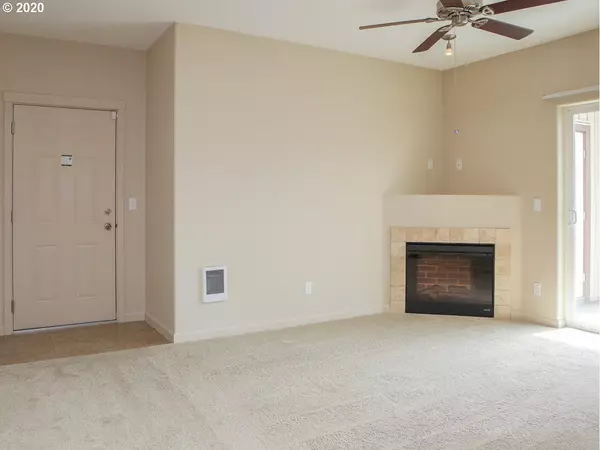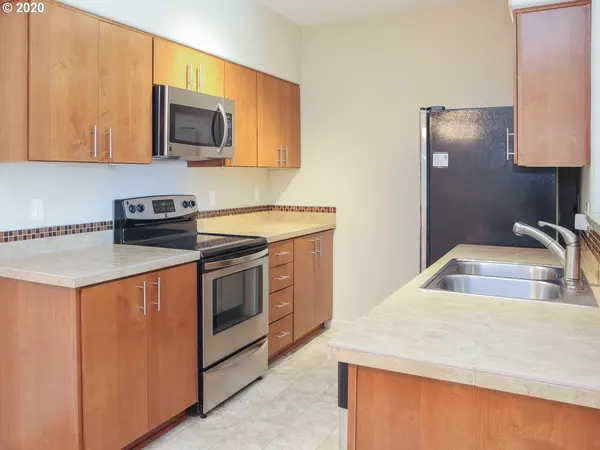Bought with TopTech Realty, LLC
$239,000
$239,000
For more information regarding the value of a property, please contact us for a free consultation.
2 Beds
2 Baths
939 SqFt
SOLD DATE : 06/05/2020
Key Details
Sold Price $239,000
Property Type Condo
Sub Type Condominium
Listing Status Sold
Purchase Type For Sale
Square Footage 939 sqft
Price per Sqft $254
Subdivision Carriages At Autumn Creek
MLS Listing ID 19189682
Sold Date 06/05/20
Style Craftsman
Bedrooms 2
Full Baths 2
Condo Fees $256
HOA Fees $256/mo
HOA Y/N Yes
Year Built 2011
Annual Tax Amount $2,477
Tax Year 2019
Property Description
You will fall in love with this generous sized condo, just south of Tanasbourne shopping center. Only one owner, unit is like new, very well kept! South facing, excellent light all day. Master bedroom has large bath and walk-in closet. Spacious kitchen w/ granite counters, SS fridge and dishwasher. Deeded, covered parking. Ample guest parking. In-unit washer and dryer. Nature areas with walkways. Only 2.5 blocks to Max Station and Willow Creek PCC! 3D virtual tour in photo slides.
Location
State OR
County Washington
Area _152
Rooms
Basement None
Interior
Interior Features Ceiling Fan, High Speed Internet, Laminate Flooring, Tile Floor, Wallto Wall Carpet, Washer Dryer
Heating Other
Cooling None
Fireplaces Number 1
Fireplaces Type Electric
Appliance Disposal, Free Standing Range, Free Standing Refrigerator, Microwave, Range Hood, Stainless Steel Appliance, Tile
Exterior
Exterior Feature Deck, Security Lights
Parking Features Carport
Garage Spaces 1.0
View Y/N true
View Creek Stream, Territorial
Roof Type Composition
Garage Yes
Building
Lot Description Level
Story 1
Sewer Public Sewer
Water Public Water
Level or Stories 1
New Construction No
Schools
Elementary Schools Mckinley
Middle Schools Five Oaks
High Schools Westview
Others
Senior Community No
Acceptable Financing Cash, Conventional, FHA, VALoan
Listing Terms Cash, Conventional, FHA, VALoan
Read Less Info
Want to know what your home might be worth? Contact us for a FREE valuation!

Our team is ready to help you sell your home for the highest possible price ASAP

"My job is to find and attract mastery-based agents to the office, protect the culture, and make sure everyone is happy! "






