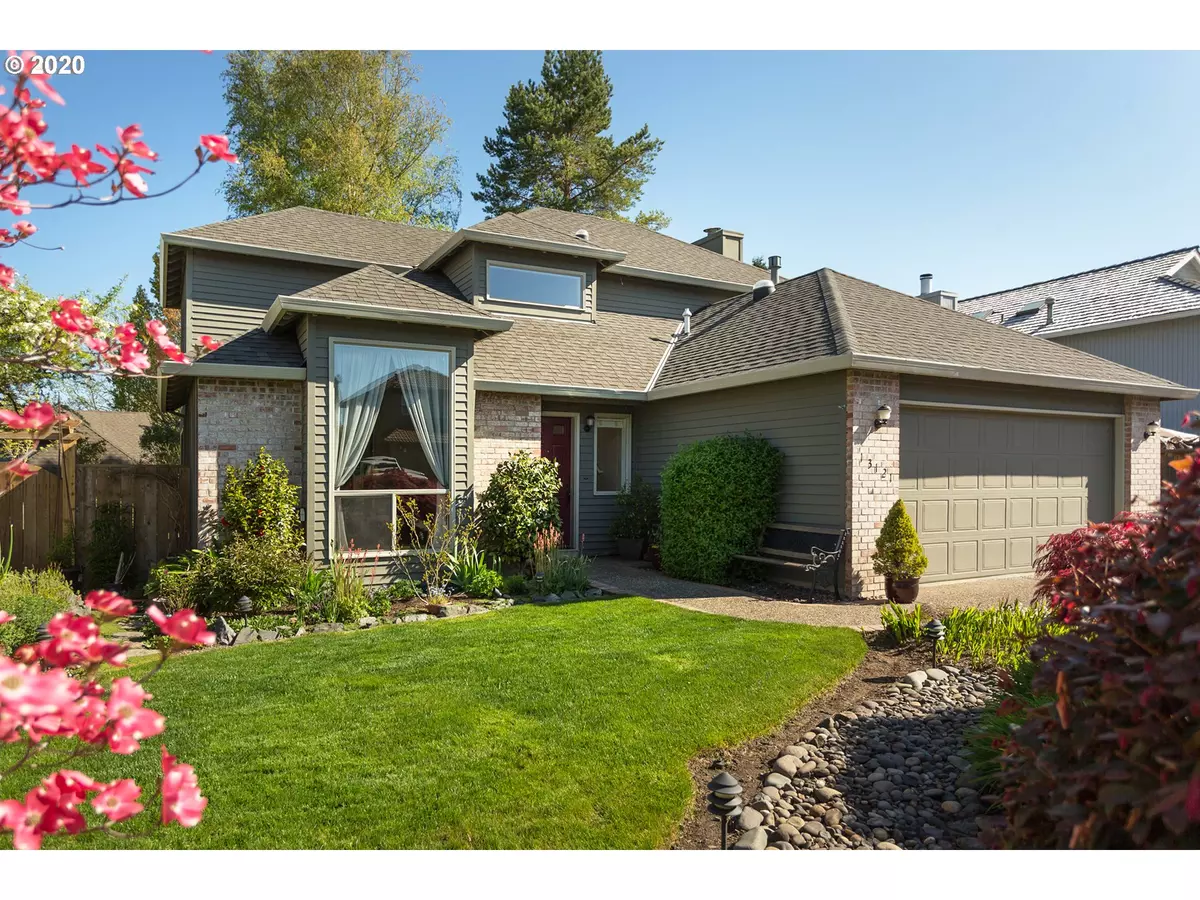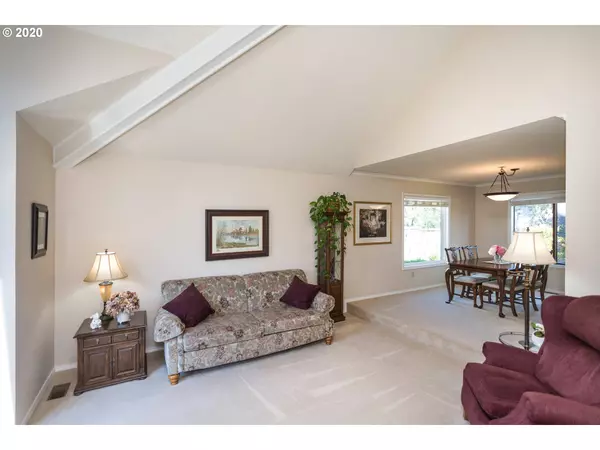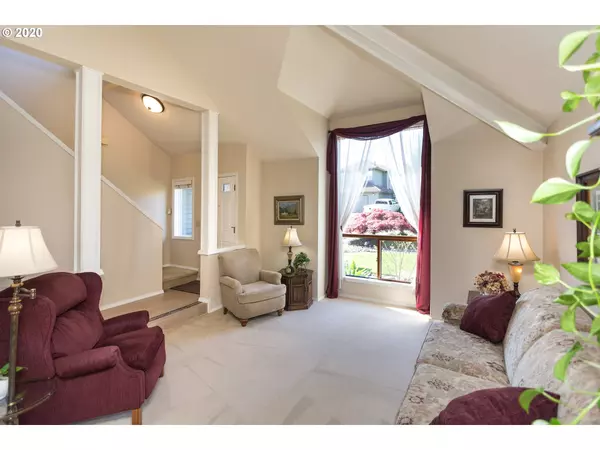Bought with John L. Scott
$465,000
$464,900
For more information regarding the value of a property, please contact us for a free consultation.
3 Beds
2.1 Baths
1,788 SqFt
SOLD DATE : 05/28/2020
Key Details
Sold Price $465,000
Property Type Single Family Home
Sub Type Single Family Residence
Listing Status Sold
Purchase Type For Sale
Square Footage 1,788 sqft
Price per Sqft $260
Subdivision Morning Hill
MLS Listing ID 20282368
Sold Date 05/28/20
Style Stories2, Traditional
Bedrooms 3
Full Baths 2
HOA Y/N No
Year Built 1987
Annual Tax Amount $4,800
Tax Year 2019
Lot Size 7,405 Sqft
Property Description
Pride of ownership, a must see! Centrally located near sought after Summerlake and Jack Parks! Light/bright w/lots of windows to let in the sun. Vaulted formal living rm, formal dining rm. Kitch features island and spacious eating area over looking family rm. Cathedral ceiling in mstr. Lg deck w/benches overlooks very private fully fenced level backyd. Sprinklers to care for gorgeous perennials and park like yard. Hard to find 14x40 RV parking w/power. 6x10 shed w/light/power. Beaverton schools.
Location
State OR
County Washington
Area _151
Rooms
Basement Crawl Space
Interior
Interior Features Ceiling Fan, Garage Door Opener, High Ceilings, Laminate Flooring, Tile Floor, Vaulted Ceiling, Vinyl Floor, Wallto Wall Carpet
Heating Forced Air
Fireplaces Number 1
Fireplaces Type Gas
Appliance Dishwasher, Disposal, Free Standing Range, Free Standing Refrigerator, Island, Microwave, Pantry
Exterior
Exterior Feature Deck, Fenced, R V Parking, Sprinkler, Tool Shed, Yard
Garage Attached
Garage Spaces 2.0
View Y/N false
Roof Type Composition
Parking Type Driveway, R V Access Parking
Garage Yes
Building
Lot Description Level, Private
Story 2
Sewer Public Sewer
Water Public Water
Level or Stories 2
New Construction Yes
Schools
Elementary Schools Hiteon
Middle Schools Conestoga
High Schools Southridge
Others
Senior Community No
Acceptable Financing Cash, Conventional
Listing Terms Cash, Conventional
Read Less Info
Want to know what your home might be worth? Contact us for a FREE valuation!

Our team is ready to help you sell your home for the highest possible price ASAP


"My job is to find and attract mastery-based agents to the office, protect the culture, and make sure everyone is happy! "






