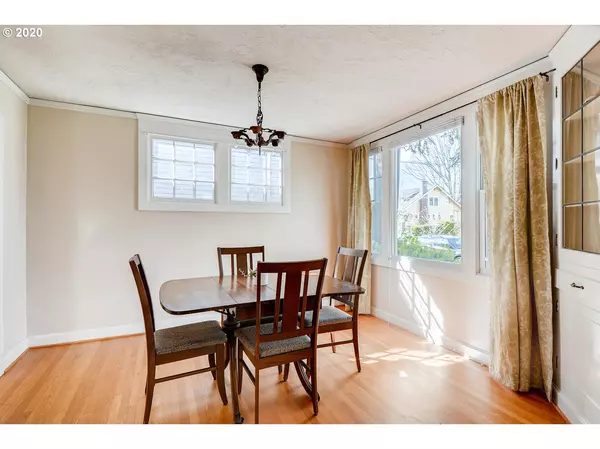Bought with Hasson Company
$799,900
$799,900
For more information regarding the value of a property, please contact us for a free consultation.
4 Beds
3 Baths
2,865 SqFt
SOLD DATE : 07/31/2020
Key Details
Sold Price $799,900
Property Type Single Family Home
Sub Type Single Family Residence
Listing Status Sold
Purchase Type For Sale
Square Footage 2,865 sqft
Price per Sqft $279
Subdivision Sellwood - West Moreland
MLS Listing ID 20418526
Sold Date 07/31/20
Style Cottage
Bedrooms 4
Full Baths 3
HOA Y/N No
Year Built 1927
Annual Tax Amount $10,601
Tax Year 2018
Lot Size 6,969 Sqft
Property Description
TWO HOUSES! HEART OF SELLWOOD!! 94 WALK SCORE!!! Character and instant income potential wrapped up nicely in this charming cottage style home w/ separate guesthouse. A walk score of 94, places you close to all that this spectacular neighborhood has to offer. This quaint 2065 sqft 4 bedroom/3 bath home, and 800 sqft guest house sit on an oversize 7000 sqft lot. Private entry guest house is loaded with amenities! Live in one and rent the other for instant income. [Home Energy Score = 2. HES Report at https://rpt.greenbuildingregistry.com/hes/OR10183139]
Location
State OR
County Multnomah
Area _143
Zoning R5
Rooms
Basement Daylight
Interior
Interior Features Auxiliary Dwelling Unit, Ceiling Fan, Garage Door Opener, Hardwood Floors, High Speed Internet, Laundry, Separate Living Quarters Apartment Aux Living Unit, Wallto Wall Carpet, Washer Dryer
Heating Forced Air
Fireplaces Number 1
Fireplaces Type Gas
Appliance Dishwasher, Free Standing Gas Range, Free Standing Refrigerator, Plumbed For Ice Maker
Exterior
Exterior Feature Auxiliary Dwelling Unit, Deck, Fenced, Free Standing Hot Tub, Garden, Patio, Porch, Raised Beds
Parking Features Detached
Garage Spaces 1.0
View Y/N false
Roof Type Composition
Garage Yes
Building
Lot Description Level
Story 3
Sewer Public Sewer
Water Public Water
Level or Stories 3
New Construction No
Schools
Elementary Schools Llewellyn
Middle Schools Sellwood
High Schools Cleveland
Others
Senior Community No
Acceptable Financing Cash, Conventional
Listing Terms Cash, Conventional
Read Less Info
Want to know what your home might be worth? Contact us for a FREE valuation!

Our team is ready to help you sell your home for the highest possible price ASAP


"My job is to find and attract mastery-based agents to the office, protect the culture, and make sure everyone is happy! "






