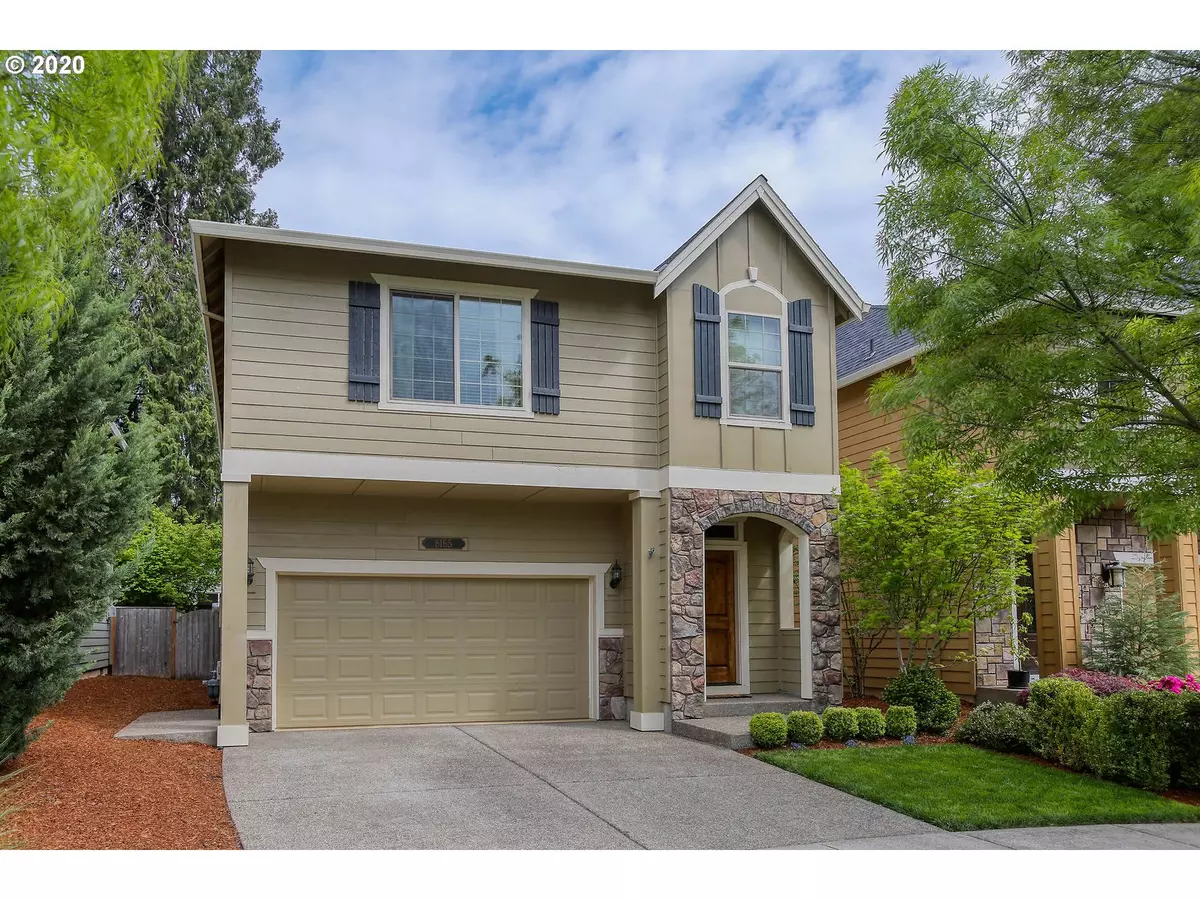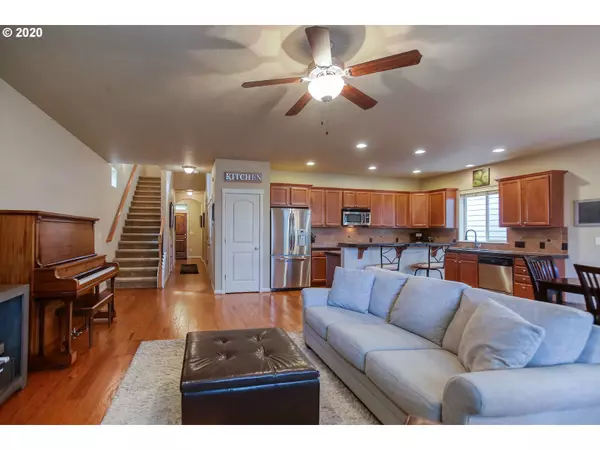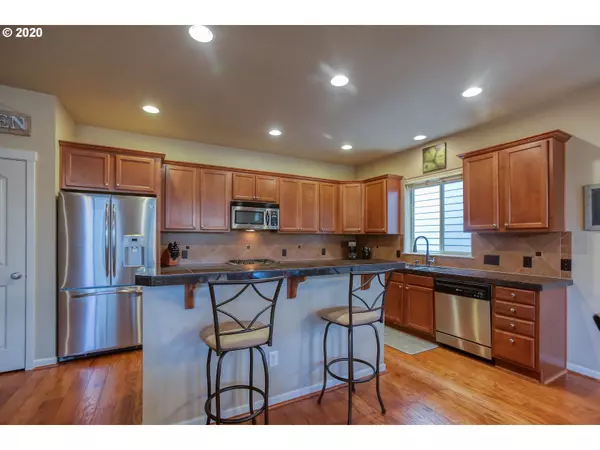Bought with Keller Williams Sunset Corridor
$510,000
$514,900
1.0%For more information regarding the value of a property, please contact us for a free consultation.
3 Beds
2.1 Baths
2,176 SqFt
SOLD DATE : 06/29/2020
Key Details
Sold Price $510,000
Property Type Single Family Home
Sub Type Single Family Residence
Listing Status Sold
Purchase Type For Sale
Square Footage 2,176 sqft
Price per Sqft $234
Subdivision Gage Forest
MLS Listing ID 20347708
Sold Date 06/29/20
Style Stories2, Traditional
Bedrooms 3
Full Baths 2
Condo Fees $283
HOA Fees $23
HOA Y/N Yes
Year Built 2009
Annual Tax Amount $5,804
Tax Year 2019
Lot Size 3,049 Sqft
Property Description
This home is squeaky clean and move-in ready! Beautiful wood floors on main with great room layout. The highly efficient kitchen includes granite counter and stainless appliances. Large sit up eating island, abundant cabinetry storage and pantry. Beautiful stacked stone gas fireplace with wood mantel. Large master suite with double sinks in bath and o-sized walk-in closet. New front and back sod and bark. Garage with overhead storage! A MUST SEE IN A GREAT LOCATION! Agent related to sellers
Location
State OR
County Washington
Area _151
Rooms
Basement Crawl Space
Interior
Interior Features Ceiling Fan, Garage Door Opener, Granite, Laundry, Soaking Tub, Tile Floor, Vaulted Ceiling, Vinyl Floor, Wallto Wall Carpet, Washer Dryer, Wood Floors
Heating Forced Air
Cooling Central Air
Fireplaces Number 1
Fireplaces Type Gas
Appliance Dishwasher, Disposal, Free Standing Gas Range, Free Standing Refrigerator, Granite, Island, Microwave, Pantry, Plumbed For Ice Maker, Range Hood, Stainless Steel Appliance
Exterior
Exterior Feature Fenced, Patio, Porch, Sprinkler, Yard
Garage Attached
Garage Spaces 2.0
View Y/N false
Roof Type Composition
Parking Type Driveway, On Street
Garage Yes
Building
Lot Description Level
Story 2
Foundation Concrete Perimeter
Sewer Public Sewer
Water Public Water
Level or Stories 2
New Construction No
Schools
Elementary Schools Durham
Middle Schools Twality
High Schools Tigard
Others
Senior Community No
Acceptable Financing Cash, Conventional, FHA
Listing Terms Cash, Conventional, FHA
Read Less Info
Want to know what your home might be worth? Contact us for a FREE valuation!

Our team is ready to help you sell your home for the highest possible price ASAP


"My job is to find and attract mastery-based agents to the office, protect the culture, and make sure everyone is happy! "






