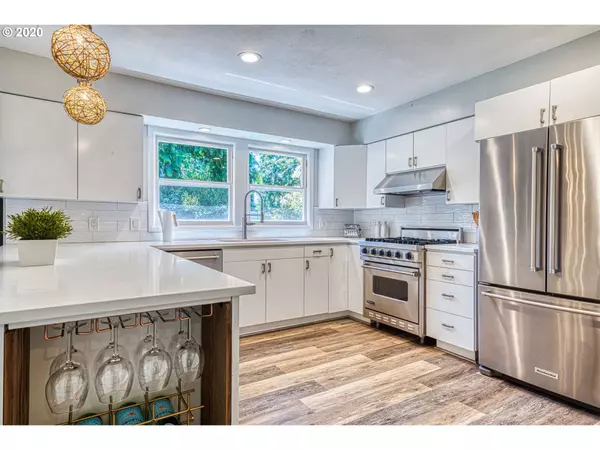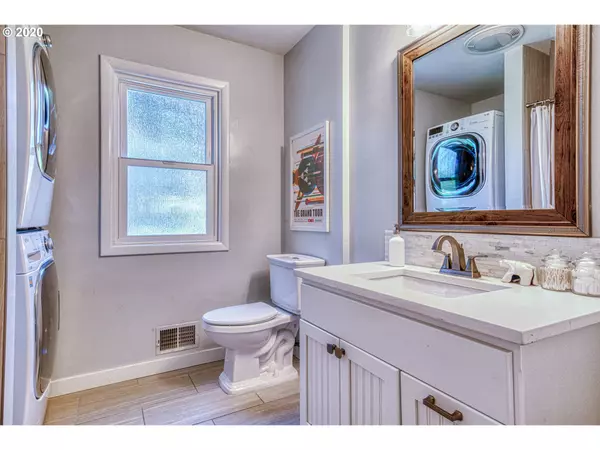Bought with Paris Group Realty LLC
$825,000
$825,000
For more information regarding the value of a property, please contact us for a free consultation.
4 Beds
2 Baths
2,324 SqFt
SOLD DATE : 06/24/2020
Key Details
Sold Price $825,000
Property Type Single Family Home
Sub Type Single Family Residence
Listing Status Sold
Purchase Type For Sale
Square Footage 2,324 sqft
Price per Sqft $354
Subdivision Eastmoreland
MLS Listing ID 20578512
Sold Date 06/24/20
Style Mid Century Modern
Bedrooms 4
Full Baths 2
HOA Y/N No
Year Built 1951
Annual Tax Amount $8,743
Tax Year 2019
Lot Size 4,791 Sqft
Property Description
Super stylish mid-century in Eastmoreland! A wall of windows spans the back of the house, offering the open living space a direct connection with the naturally landscaped, private and peaceful yard. Fully updated with gourmet chef's kitchen and fully finished lower level. Huge oversized garage and tons of storage throughout. New roof, sewer, furnace, central A/C. On a dead-end street in beautiful Eastmoreland two lots away from Save the Giants Park! [Home Energy Score = 2. HES Report at https://rpt.greenbuildingregistry.com/hes/OR10118930]
Location
State OR
County Multnomah
Area _143
Zoning R5
Rooms
Basement Exterior Entry, Finished
Interior
Interior Features Garage Door Opener, Laminate Flooring, Wallto Wall Carpet, Washer Dryer
Heating Forced Air95 Plus
Cooling Central Air
Fireplaces Number 2
Fireplaces Type Wood Burning
Appliance Free Standing Gas Range, Free Standing Refrigerator, Gas Appliances, Pantry, Quartz, Stainless Steel Appliance
Exterior
Exterior Feature Deck, Tool Shed
Garage ExtraDeep, Tandem
Garage Spaces 2.0
View Y/N false
Roof Type Composition
Garage Yes
Building
Lot Description Gentle Sloping, Trees
Story 3
Foundation Concrete Perimeter
Sewer Public Sewer
Water Public Water
Level or Stories 3
New Construction No
Schools
Elementary Schools Duniway
Middle Schools Sellwood
High Schools Cleveland
Others
Senior Community No
Acceptable Financing Cash, Conventional
Listing Terms Cash, Conventional
Read Less Info
Want to know what your home might be worth? Contact us for a FREE valuation!

Our team is ready to help you sell your home for the highest possible price ASAP


"My job is to find and attract mastery-based agents to the office, protect the culture, and make sure everyone is happy! "






