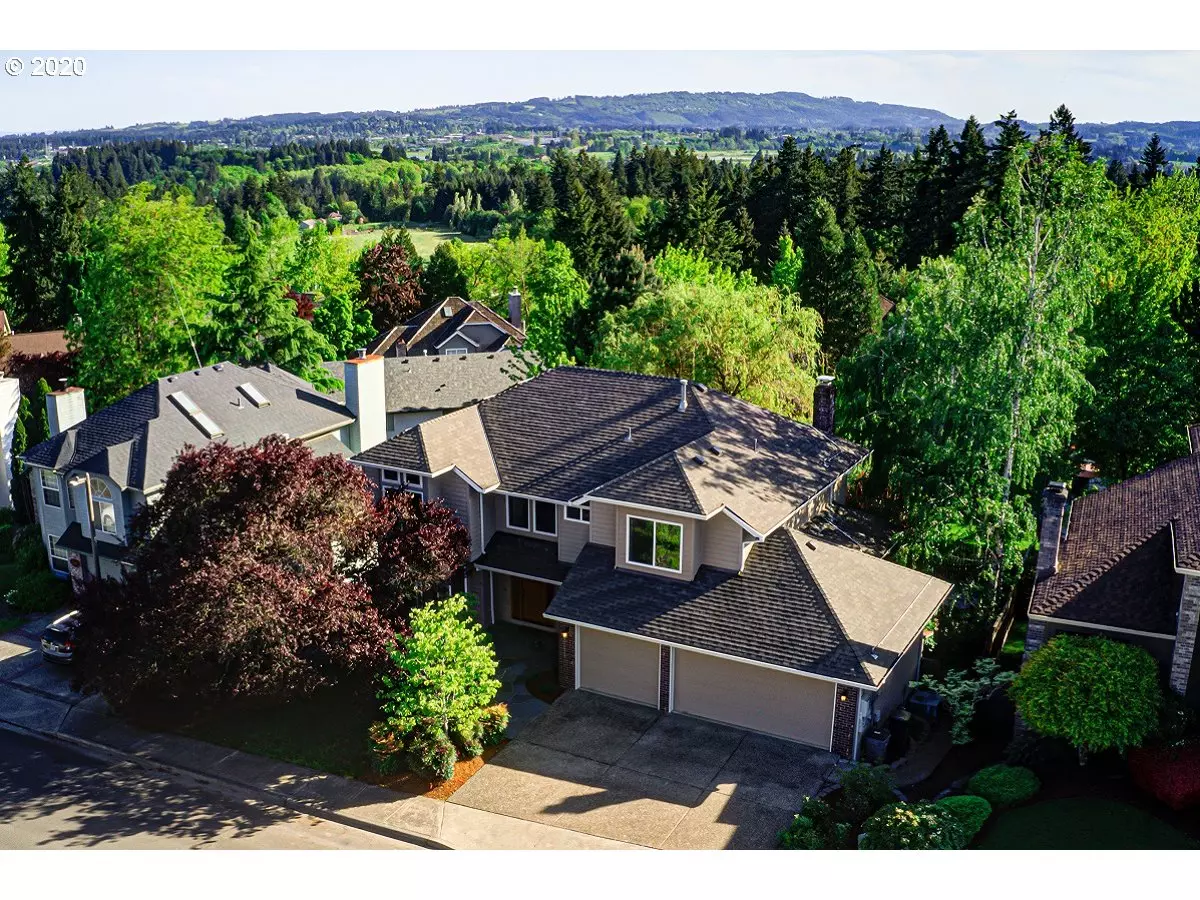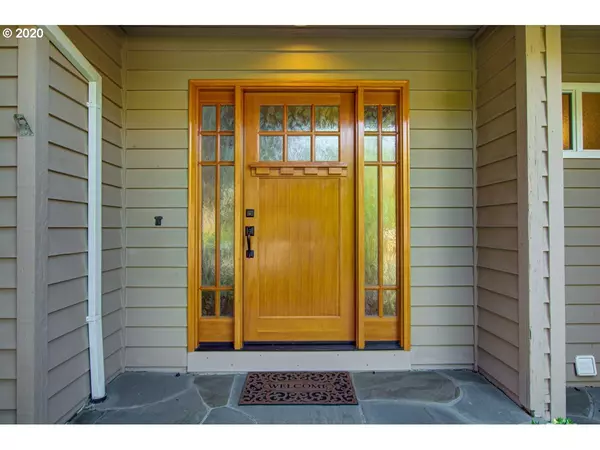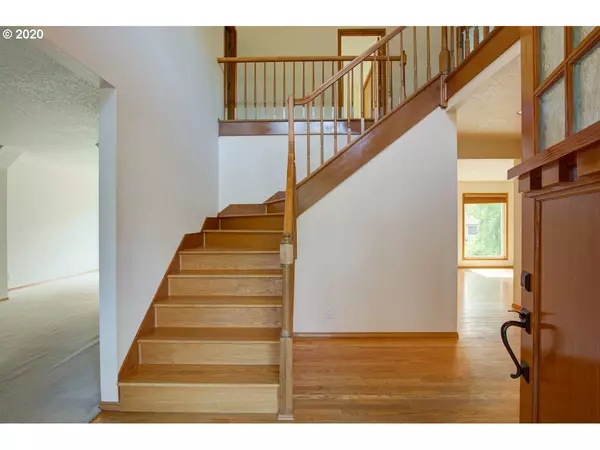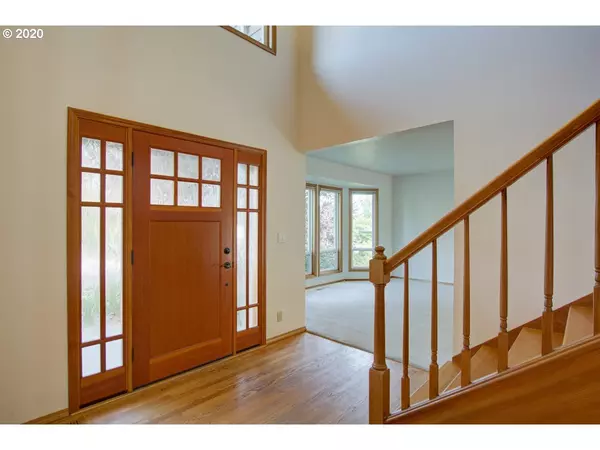Bought with Where, Inc
$575,000
$584,900
1.7%For more information regarding the value of a property, please contact us for a free consultation.
5 Beds
3.1 Baths
3,626 SqFt
SOLD DATE : 06/30/2020
Key Details
Sold Price $575,000
Property Type Single Family Home
Sub Type Single Family Residence
Listing Status Sold
Purchase Type For Sale
Square Footage 3,626 sqft
Price per Sqft $158
Subdivision Barrington Heights
MLS Listing ID 20281034
Sold Date 06/30/20
Style Traditional, Tri Level
Bedrooms 5
Full Baths 3
Condo Fees $171
HOA Fees $14/ann
HOA Y/N Yes
Year Built 1992
Annual Tax Amount $6,616
Tax Year 2019
Lot Size 7,405 Sqft
Property Description
Move-in ready home in the desirable Barrington Heights neighborhood. Gorgeous landscaping in both front & back. Flowing floor plan w/3626 sq ft of living space. Vaulted Master Suite boasts walk-in-closet w/custom storage system & luxury bath w/jetted soaking tub & walk-in shower. Lower level offers optional 5th bdrm & versatile game room (pool table included) & media room. Double deck, solar panels & 3 car garage. Lower deck railing removed to allow for hot tub, can be replaced if buyer desires.
Location
State OR
County Washington
Area _151
Zoning R-6
Rooms
Basement Daylight, Finished
Interior
Interior Features Floor3rd, Garage Door Opener, Granite, Hardwood Floors, High Speed Internet, Jetted Tub, Laundry, Soaking Tub, Vaulted Ceiling, Wallto Wall Carpet
Heating Forced Air
Cooling Central Air
Fireplaces Number 1
Fireplaces Type Gas
Appliance Convection Oven, Cooktop, Dishwasher, Disposal, Free Standing Refrigerator, Gas Appliances, Granite, Island, Microwave, Pantry, Plumbed For Ice Maker, Stainless Steel Appliance
Exterior
Exterior Feature Covered Deck, Deck, Fenced, Porch, Sprinkler, Xeriscape Landscaping, Yard
Garage Attached
Garage Spaces 3.0
View Y/N true
View Territorial
Roof Type Composition
Parking Type Driveway, On Street
Garage Yes
Building
Lot Description Gentle Sloping, Level, Trees
Story 3
Sewer Public Sewer
Water Public Water
Level or Stories 3
New Construction Yes
Schools
Elementary Schools Deer Creek
Middle Schools Twality
High Schools Tualatin
Others
HOA Name 503-670-8111 ext 5212
Senior Community No
Acceptable Financing Cash, Conventional
Listing Terms Cash, Conventional
Read Less Info
Want to know what your home might be worth? Contact us for a FREE valuation!

Our team is ready to help you sell your home for the highest possible price ASAP


"My job is to find and attract mastery-based agents to the office, protect the culture, and make sure everyone is happy! "






