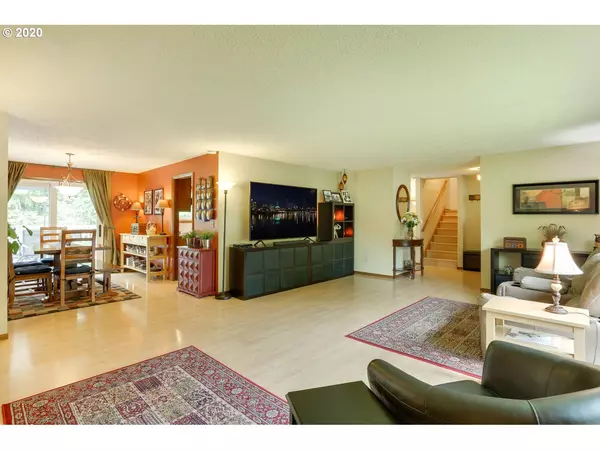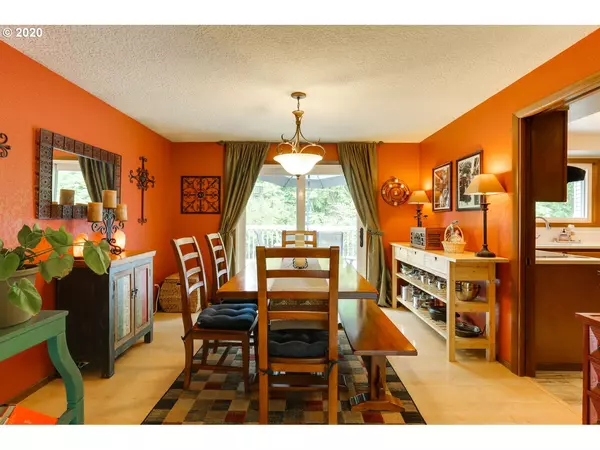Bought with Professional Realty Services International, Inc.
$470,000
$475,000
1.1%For more information regarding the value of a property, please contact us for a free consultation.
4 Beds
2.1 Baths
2,553 SqFt
SOLD DATE : 07/06/2020
Key Details
Sold Price $470,000
Property Type Single Family Home
Sub Type Single Family Residence
Listing Status Sold
Purchase Type For Sale
Square Footage 2,553 sqft
Price per Sqft $184
Subdivision Heathergate
MLS Listing ID 20299667
Sold Date 07/06/20
Style Tri Level
Bedrooms 4
Full Baths 2
HOA Y/N No
Year Built 1977
Annual Tax Amount $3,711
Tax Year 2019
Lot Size 9,147 Sqft
Property Description
BACK ON MARKET - Wonderful Upper Lincoln home backing green space. No carpet. Nicely updated kitchen and bathrooms. Kitchen features white quartz counters and sink, tile accent, and all appliances. Wood doors. Wonderful access to oasis of a yard with sliders in the dining, kitchen, and family room. Great space for entertaining on over 400 sqft deck. Lower family room has separate entrance and plumbed for kitchenette. Newer HVAC/ac, Triple Pane windows, & thermostat controlled propane fireplace.
Location
State WA
County Clark
Area _14
Rooms
Basement Crawl Space, Daylight
Interior
Interior Features Ceiling Fan, Dual Flush Toilet, Garage Door Opener, High Speed Internet, Intercom, Laminate Flooring, Laundry, Quartz, Tile Floor, Vinyl Floor, Washer Dryer
Heating Forced Air
Cooling Central Air
Fireplaces Number 2
Fireplaces Type Pellet Stove, Propane
Appliance Builtin Oven, Cooktop, Dishwasher, Disposal, Free Standing Refrigerator, Microwave, Plumbed For Ice Maker, Quartz, Range Hood, Tile
Exterior
Exterior Feature Deck, Dog Run, Fenced, Fire Pit, Patio, R V Parking, Security Lights
Garage Attached
Garage Spaces 2.0
View Y/N true
View Park Greenbelt, Territorial
Roof Type Composition
Parking Type Driveway, R V Access Parking
Garage Yes
Building
Lot Description Green Belt, Level
Story 3
Foundation Concrete Perimeter
Sewer Public Sewer
Water Public Water
Level or Stories 3
New Construction No
Schools
Elementary Schools Franklin
Middle Schools Discovery
High Schools Hudsons Bay
Others
Senior Community No
Acceptable Financing Cash, Conventional, FHA, VALoan
Listing Terms Cash, Conventional, FHA, VALoan
Read Less Info
Want to know what your home might be worth? Contact us for a FREE valuation!

Our team is ready to help you sell your home for the highest possible price ASAP


"My job is to find and attract mastery-based agents to the office, protect the culture, and make sure everyone is happy! "






