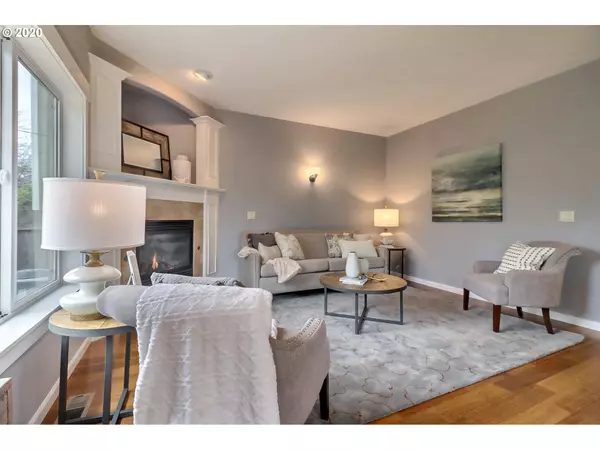Bought with RE/MAX Equity Group
$579,000
$585,000
1.0%For more information regarding the value of a property, please contact us for a free consultation.
4 Beds
2.1 Baths
2,217 SqFt
SOLD DATE : 07/07/2020
Key Details
Sold Price $579,000
Property Type Single Family Home
Sub Type Single Family Residence
Listing Status Sold
Purchase Type For Sale
Square Footage 2,217 sqft
Price per Sqft $261
Subdivision Arbor Lodge
MLS Listing ID 20032542
Sold Date 07/07/20
Style Traditional
Bedrooms 4
Full Baths 2
HOA Y/N No
Year Built 2012
Annual Tax Amount $7,557
Tax Year 2019
Lot Size 3,484 Sqft
Property Description
Arbor Lodge Stunner. Move-in-Ready. Full four bedroom home with additional office. Freshly painted interior. Gourmet kitchen with granite, gas range, large island with tons of storage. Vaulted Master Suite with walk-in. Spare bedroom with window seat. Laundry room up. Fenced yard with deck, shed, chicken coop, raised garden beds. Bike score: 98! Incredible location a few short blocks from Kenton shops and restaurants, grocery stores, and Arbor Lodge Park. Click Vtour link for 3D walk through! [Home Energy Score = 7. HES Report at https://rpt.greenbuildingregistry.com/hes/OR10030325]
Location
State OR
County Multnomah
Area _141
Zoning R5
Rooms
Basement Crawl Space
Interior
Interior Features Engineered Hardwood, Granite, High Ceilings, Tile Floor, Vaulted Ceiling
Heating Forced Air
Cooling Central Air
Fireplaces Number 1
Fireplaces Type Gas
Appliance Convection Oven, Dishwasher, Disposal, Free Standing Gas Range, Island, Microwave, Quartz, Stainless Steel Appliance, Tile
Exterior
Exterior Feature Deck, Dog Run, Fenced, Poultry Coop, Raised Beds, Tool Shed, Yard
Garage Attached, Oversized
Garage Spaces 1.0
View Y/N true
View Trees Woods
Parking Type Driveway
Garage Yes
Building
Lot Description Level, Trees
Story 2
Sewer Public Sewer
Water Public Water
Level or Stories 2
New Construction No
Schools
Elementary Schools Chief Joseph
Middle Schools Ockley Green
High Schools Jefferson
Others
Senior Community No
Acceptable Financing Cash, Conventional, FHA, VALoan
Listing Terms Cash, Conventional, FHA, VALoan
Read Less Info
Want to know what your home might be worth? Contact us for a FREE valuation!

Our team is ready to help you sell your home for the highest possible price ASAP


"My job is to find and attract mastery-based agents to the office, protect the culture, and make sure everyone is happy! "






