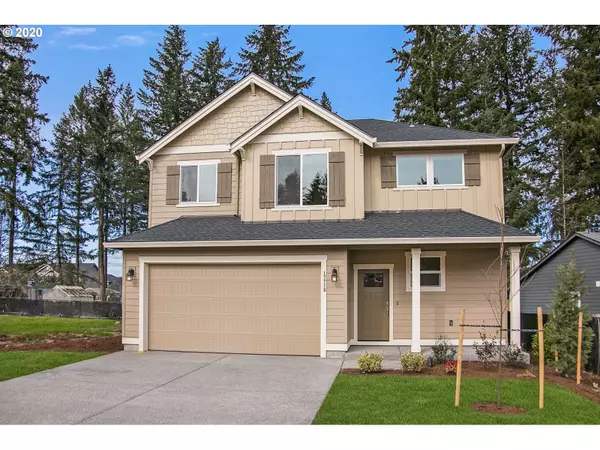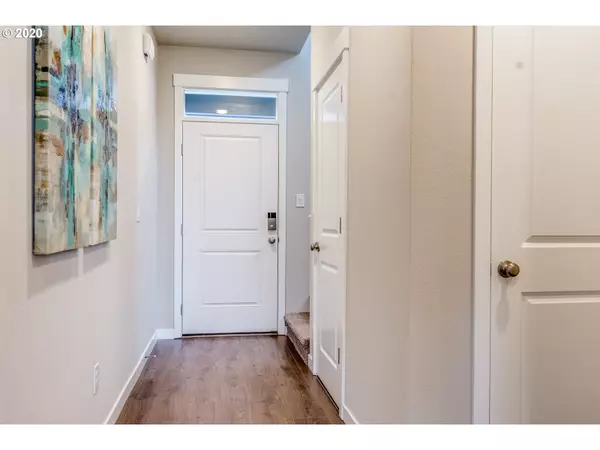Bought with John L. Scott RE Portland S
$445,750
$431,255
3.4%For more information regarding the value of a property, please contact us for a free consultation.
3 Beds
2.1 Baths
1,833 SqFt
SOLD DATE : 11/06/2020
Key Details
Sold Price $445,750
Property Type Single Family Home
Sub Type Single Family Residence
Listing Status Sold
Purchase Type For Sale
Square Footage 1,833 sqft
Price per Sqft $243
Subdivision Timber Park
MLS Listing ID 20211666
Sold Date 11/06/20
Style Stories2, Craftsman
Bedrooms 3
Full Baths 2
Condo Fees $25
HOA Fees $25/mo
HOA Y/N Yes
Year Built 2020
Property Description
Model Home open daily. RV PARKING PAD INCLUDED ON FULLY FENCED LOT!! Still time to pick all finishes and upgrades. Photos of Sold home. The family room connects to the dining nook and kitchen, creating a spacious and inviting open floor plan, while the slab counters and tile back splash offer a touch of luxury for every lifestyle. This home also has an amazing master suite featuring a full size walk-in closet. Upstairs includes 3 Bedrooms, Loft, Laundry and Full Bath.
Location
State OR
County Clackamas
Area _146
Rooms
Basement Crawl Space
Interior
Interior Features Laminate Flooring, Laundry, Vinyl Floor, Wallto Wall Carpet
Heating Forced Air95 Plus
Cooling Air Conditioning Ready
Fireplaces Number 1
Fireplaces Type Gas
Appliance Dishwasher, Disposal, E N E R G Y S T A R Qualified Appliances, Free Standing Gas Range, Gas Appliances, Granite, Island, Microwave, Pantry, Plumbed For Ice Maker, Quartz, Stainless Steel Appliance
Exterior
Exterior Feature Fenced, Porch, R V Parking, Sprinkler, Yard
Parking Features Attached
Garage Spaces 2.0
View Y/N true
View Seasonal
Roof Type Composition
Garage Yes
Building
Lot Description Level
Story 2
Sewer Public Sewer
Water Public Water
Level or Stories 2
New Construction Yes
Schools
Elementary Schools Carus
Middle Schools Baker Prairie
High Schools Canby
Others
Senior Community No
Acceptable Financing Cash, Conventional, FHA, VALoan
Listing Terms Cash, Conventional, FHA, VALoan
Read Less Info
Want to know what your home might be worth? Contact us for a FREE valuation!

Our team is ready to help you sell your home for the highest possible price ASAP


"My job is to find and attract mastery-based agents to the office, protect the culture, and make sure everyone is happy! "






