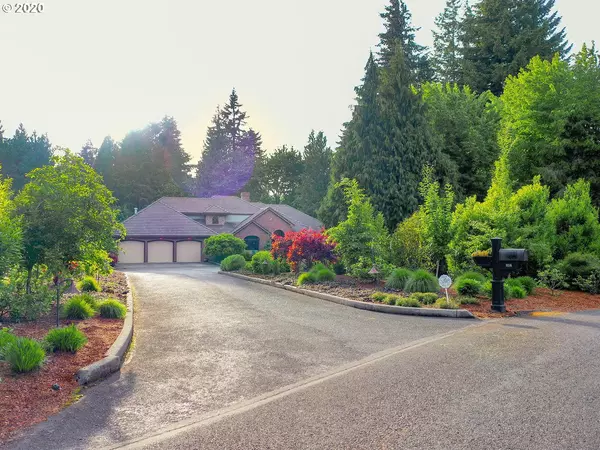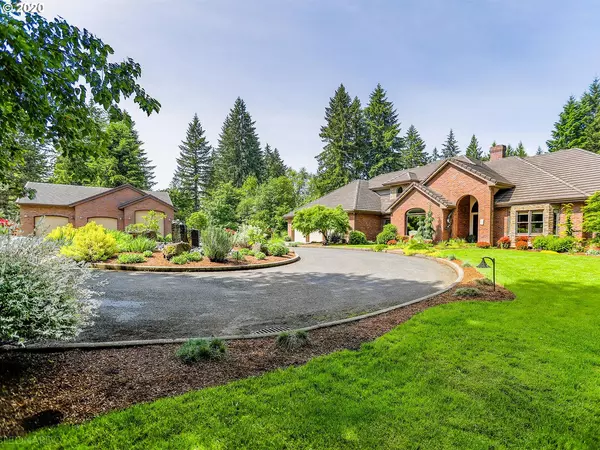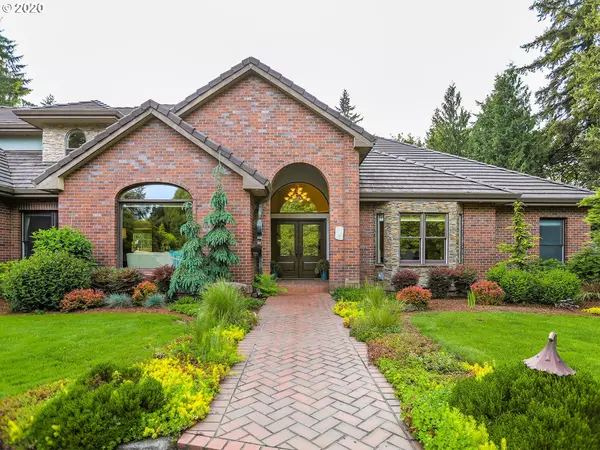Bought with The Hasson Company
$1,175,500
$1,195,000
1.6%For more information regarding the value of a property, please contact us for a free consultation.
4 Beds
3.2 Baths
4,027 SqFt
SOLD DATE : 06/30/2020
Key Details
Sold Price $1,175,500
Property Type Single Family Home
Sub Type Single Family Residence
Listing Status Sold
Purchase Type For Sale
Square Footage 4,027 sqft
Price per Sqft $291
Subdivision Brush Prairie
MLS Listing ID 20265844
Sold Date 06/30/20
Style Custom Style, N W Contemporary
Bedrooms 4
Full Baths 3
HOA Y/N No
Year Built 1988
Annual Tax Amount $8,665
Tax Year 2020
Lot Size 2.420 Acres
Property Description
Private 2-1/2 acre setting w/ lush grounds & Salmon Creek frontage at end of property. Extensively remodeled in 2010, 2016, 2019 with no expense spared. $100,000 in kitchen alone w/ new cab's, 24 x 24 travertine tile floors, 3 cm granite w/ 6 cm edge, Sub Zero fridge & Wolf range. Master suite & spa bath w/ steam show. 2nd master up. All BR'S w/ walk-in closet. Nuvo Ent sys. 3 HVAC zones. 2 recirc HW tanks. 3 wood burn/gas fp. Detached 38 x 50 gar/shop w/ 11 ft bay. Mins to Cedars golf course.
Location
State WA
County Clark
Area _62
Zoning R-5
Rooms
Basement Crawl Space
Interior
Interior Features Granite, Heated Tile Floor, High Speed Internet, Sound System, Sprinkler, Tile Floor, Vaulted Ceiling, Wainscoting
Heating Heat Pump, Zoned
Cooling Heat Pump
Fireplaces Number 3
Fireplaces Type Propane, Wood Burning
Appliance Builtin Refrigerator, Dishwasher, Disposal, Free Standing Gas Range, Gas Appliances, Granite, Microwave, Pantry, Pot Filler, Range Hood, Stainless Steel Appliance, Tile
Exterior
Exterior Feature Covered Patio, Fenced, Outdoor Fireplace, Patio, Private Road, Raised Beds, R V Parking, R V Boat Storage, Second Garage, Security Lights, Sprinkler, Water Feature
Garage Attached, ExtraDeep, Oversized
Garage Spaces 3.0
Waterfront Yes
Waterfront Description Creek
View Y/N true
View Creek Stream, Trees Woods
Roof Type Tile
Parking Type Driveway, R V Access Parking
Garage Yes
Building
Lot Description Level, Private, Road Maintenance Agreement, Trees
Story 2
Sewer Septic Tank
Water Shared Well
Level or Stories 2
New Construction No
Schools
Elementary Schools Maple Grove
Middle Schools Laurin
High Schools Prairie
Others
Senior Community No
Acceptable Financing Cash, Conventional
Listing Terms Cash, Conventional
Read Less Info
Want to know what your home might be worth? Contact us for a FREE valuation!

Our team is ready to help you sell your home for the highest possible price ASAP


"My job is to find and attract mastery-based agents to the office, protect the culture, and make sure everyone is happy! "






