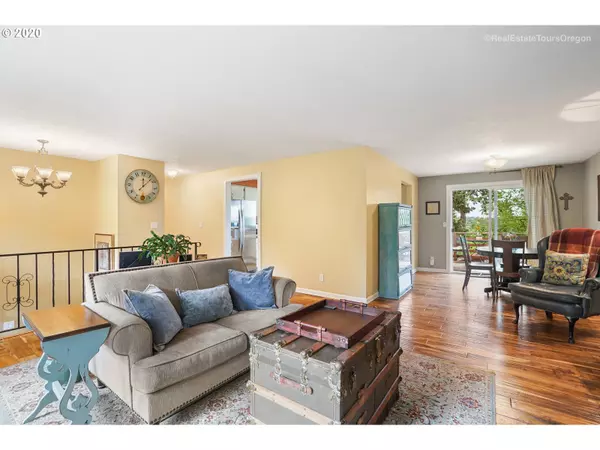Bought with Coldwell Banker Bain
$430,000
$419,900
2.4%For more information regarding the value of a property, please contact us for a free consultation.
3 Beds
3 Baths
1,922 SqFt
SOLD DATE : 06/22/2020
Key Details
Sold Price $430,000
Property Type Single Family Home
Sub Type Single Family Residence
Listing Status Sold
Purchase Type For Sale
Square Footage 1,922 sqft
Price per Sqft $223
Subdivision Oak Grove Community Council
MLS Listing ID 20456427
Sold Date 06/22/20
Style Stories2, Split
Bedrooms 3
Full Baths 3
Year Built 1977
Annual Tax Amount $4,033
Tax Year 2019
Lot Size 10,890 Sqft
Property Description
Beautifully updated home is move-in ready! Hand-scraped, teak wood floors in living, dining, hall. Large kitchen features stainless steel gas stove w/double oven, new dishwasher. Baths updated w/granite counters. New carpet in family & office. Tons of storage. Home on end of cul-da-sac. Oversized garage, RV parking. Large, park-like, fully fenced yard w/patio. Enjoy sunset views from deck. Walk to max, mins. to Milwaukie riverfront, farmer's market, shopping, downtown. Matterport & virtual tour.
Location
State OR
County Clackamas
Area _145
Zoning R10
Rooms
Basement None
Interior
Interior Features Ceiling Fan, Hardwood Floors, Laundry, Wood Floors
Heating Forced Air90, Wood Stove
Cooling Central Air
Fireplaces Number 2
Fireplaces Type Stove, Wood Burning
Appliance Dishwasher, Disposal, Free Standing Gas Range, Free Standing Refrigerator, Pantry, Stainless Steel Appliance
Exterior
Exterior Feature Deck, Fenced, Garden, Patio, Porch, R V Parking, Tool Shed, Yard
Parking Features Attached, ExtraDeep, Oversized
Garage Spaces 2.0
View Territorial, Trees Woods
Roof Type Composition
Garage Yes
Building
Lot Description Cul_de_sac, Flag Lot, Trees
Story 2
Foundation Concrete Perimeter, Slab
Sewer Public Sewer
Water Public Water
Level or Stories 2
Schools
Elementary Schools View Acres
Middle Schools Alder Creek
High Schools Putnam
Others
Senior Community No
Acceptable Financing Cash, Conventional, FHA, VALoan
Listing Terms Cash, Conventional, FHA, VALoan
Read Less Info
Want to know what your home might be worth? Contact us for a FREE valuation!

Our team is ready to help you sell your home for the highest possible price ASAP


"My job is to find and attract mastery-based agents to the office, protect the culture, and make sure everyone is happy! "






