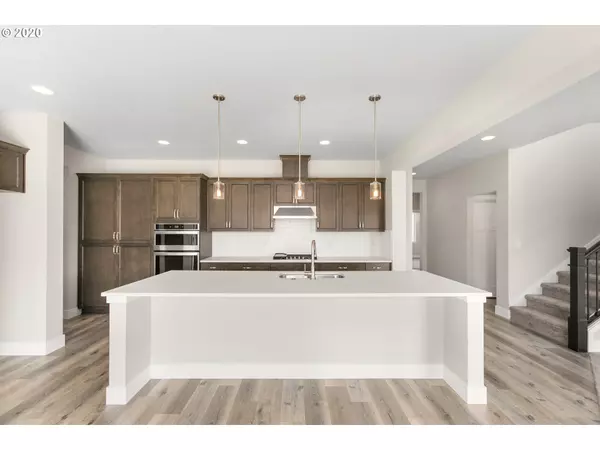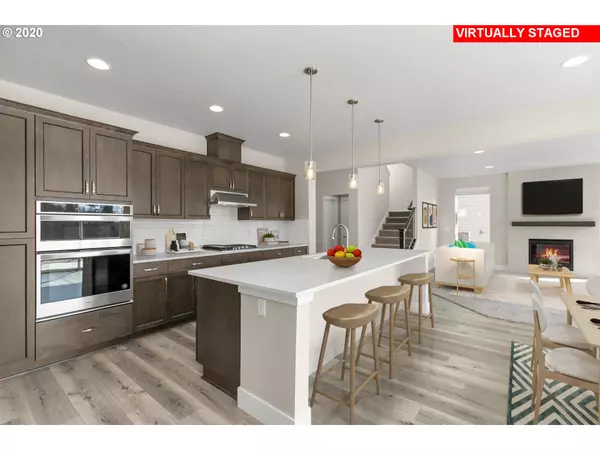Bought with Hasson Company
$624,950
$624,950
For more information regarding the value of a property, please contact us for a free consultation.
5 Beds
3.1 Baths
2,885 SqFt
SOLD DATE : 08/03/2020
Key Details
Sold Price $624,950
Property Type Single Family Home
Sub Type Single Family Residence
Listing Status Sold
Purchase Type For Sale
Square Footage 2,885 sqft
Price per Sqft $216
Subdivision Elderberry Ridge
MLS Listing ID 20111409
Sold Date 08/03/20
Style Contemporary, Traditional
Bedrooms 5
Full Baths 3
Condo Fees $100
HOA Fees $8/ann
HOA Y/N Yes
Year Built 2020
Annual Tax Amount $2,102
Tax Year 2019
Lot Size 5,227 Sqft
Property Description
FREE A/C WITH AN ACCEPTABLE OFFER BY 6/30/20! Greenspace views! MOVE-IN READY 2885 square foot plan offers 5 bedrooms (including main level guest suite) & 3.5 baths! Don't miss the comfy loft space, pocket office & walk-in pantry. Dream kitchen with huge island! Oversized 20'x14' back deck takes full advantage of the open space views. Fully fenced, spacious backyard. OPEN HOUSE FRIDAY-SUNDAY 12-5p!
Location
State OR
County Washington
Area _151
Rooms
Basement Crawl Space
Interior
Interior Features Garage Door Opener, High Ceilings, Laminate Flooring, Laundry, Quartz, Soaking Tub, Tile Floor, Vinyl Floor, Wallto Wall Carpet
Heating Forced Air95 Plus
Cooling Air Conditioning Ready
Fireplaces Number 1
Fireplaces Type Gas
Appliance Builtin Oven, Cooktop, Dishwasher, Disposal, Island, Microwave, Pantry, Plumbed For Ice Maker, Quartz, Range Hood, Stainless Steel Appliance
Exterior
Exterior Feature Deck, Fenced, Public Road, Yard
Parking Features Attached
Garage Spaces 2.0
View Y/N true
View Park Greenbelt
Roof Type Composition
Garage Yes
Building
Lot Description Green Belt, On Busline
Story 2
Foundation Stem Wall
Sewer Public Sewer
Water Public Water
Level or Stories 2
New Construction Yes
Schools
Elementary Schools Durham
Middle Schools Twality
High Schools Tigard
Others
Senior Community No
Acceptable Financing Cash, Conventional
Listing Terms Cash, Conventional
Read Less Info
Want to know what your home might be worth? Contact us for a FREE valuation!

Our team is ready to help you sell your home for the highest possible price ASAP


"My job is to find and attract mastery-based agents to the office, protect the culture, and make sure everyone is happy! "






