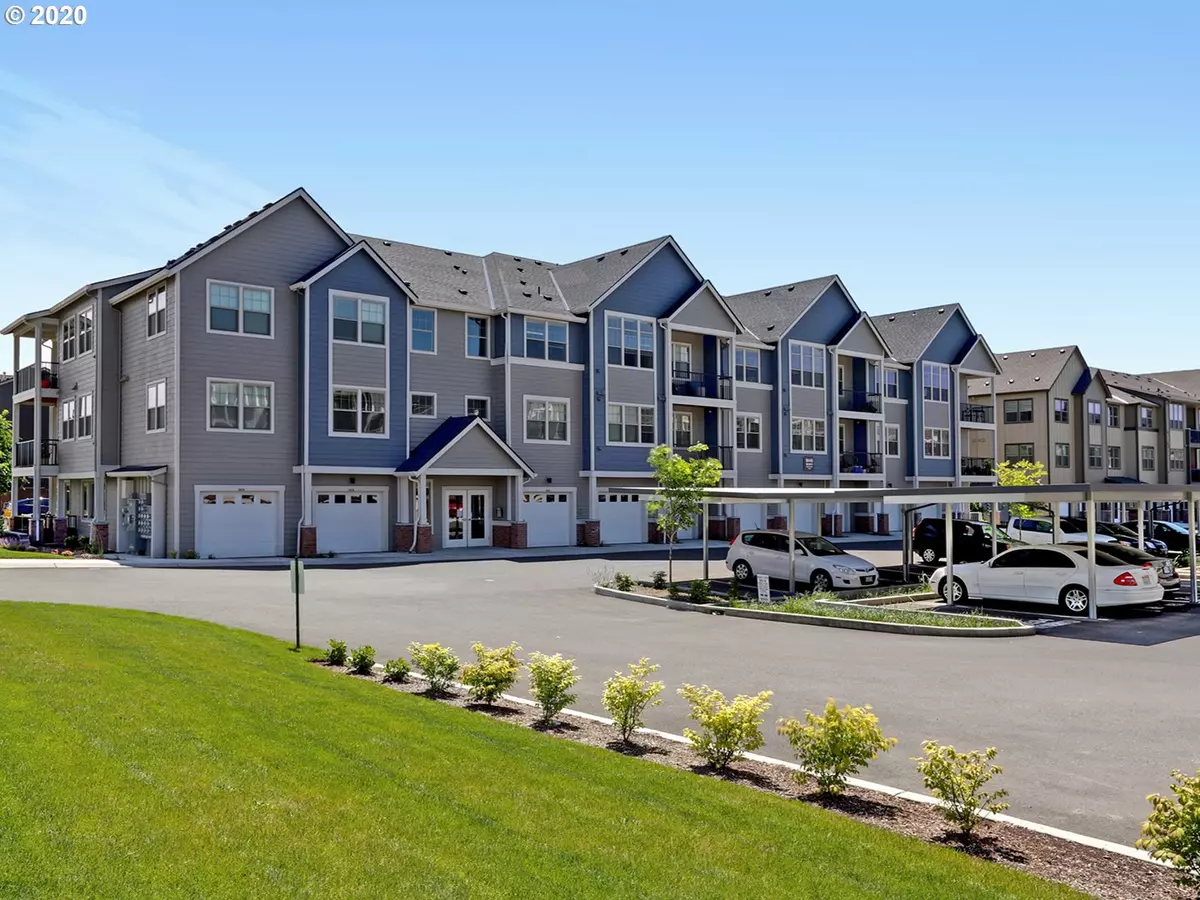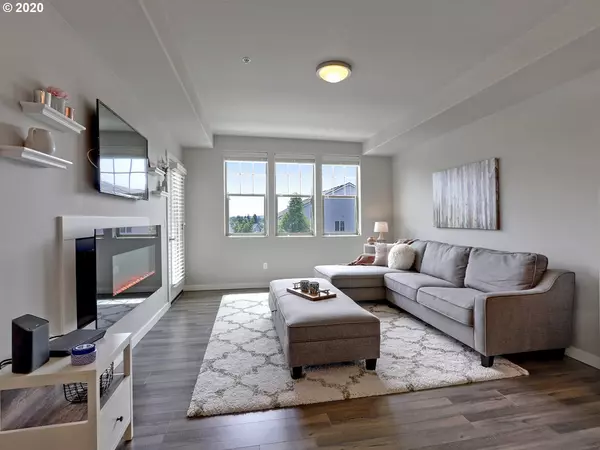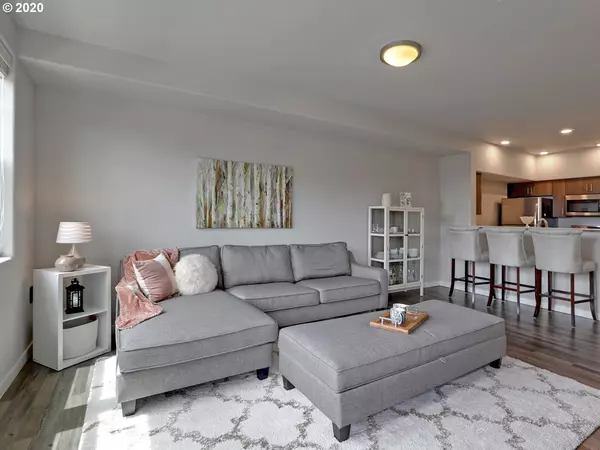Bought with Berkshire Hathaway HomeServices NW Real Estate
$225,000
$220,000
2.3%For more information regarding the value of a property, please contact us for a free consultation.
1 Bed
1 Bath
670 SqFt
SOLD DATE : 07/14/2020
Key Details
Sold Price $225,000
Property Type Condo
Sub Type Condominium
Listing Status Sold
Purchase Type For Sale
Square Footage 670 sqft
Price per Sqft $335
Subdivision North Bethany
MLS Listing ID 20407650
Sold Date 07/14/20
Style Craftsman
Bedrooms 1
Full Baths 1
Condo Fees $138
HOA Fees $138/mo
HOA Y/N Yes
Year Built 2019
Annual Tax Amount $2,349
Tax Year 2019
Property Description
OPEN Sat/Sun. Absolutely DARLING upgraded condo w/high ceilings, electric fireplace, quartz counters in kitchen & bath, subway tile splash, eating bar, grey-tone cabinetry & laminate floors extend into living rm. Master w/walk-in closet. Added value w/cooling unit, W/D & SS fridge included! Covered deck w/nice views. Covered parking space very near the entry & mailboxes. Secure building w/int bike storage. 4 minutes to Bethany Village shopping & dining. Includes transferrable builder warranty.
Location
State OR
County Washington
Area _149
Rooms
Basement None
Interior
Interior Features High Ceilings, Laminate Flooring, Laundry, Quartz, Sprinkler, Vinyl Floor, Wallto Wall Carpet, Washer Dryer
Heating Zoned
Cooling Other
Fireplaces Number 1
Fireplaces Type Electric
Appliance Dishwasher, Disposal, Free Standing Range, Free Standing Refrigerator, Microwave, Quartz, Stainless Steel Appliance, Tile
Exterior
Exterior Feature Covered Patio
Garage Carport
Garage Spaces 1.0
View Y/N true
View Mountain
Roof Type Composition
Parking Type Carport, Off Street
Garage Yes
Building
Story 1
Foundation Slab
Sewer Public Sewer
Water Public Water
Level or Stories 1
New Construction Yes
Schools
Elementary Schools Springville
Middle Schools Stoller
High Schools Westview
Others
Senior Community No
Acceptable Financing Cash, Conventional
Listing Terms Cash, Conventional
Read Less Info
Want to know what your home might be worth? Contact us for a FREE valuation!

Our team is ready to help you sell your home for the highest possible price ASAP


"My job is to find and attract mastery-based agents to the office, protect the culture, and make sure everyone is happy! "






