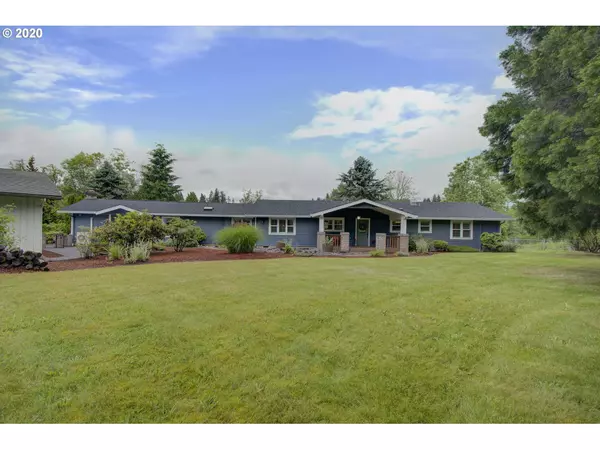Bought with Real Living The Real Estate Group
$700,000
$689,900
1.5%For more information regarding the value of a property, please contact us for a free consultation.
3 Beds
2.1 Baths
2,735 SqFt
SOLD DATE : 08/05/2020
Key Details
Sold Price $700,000
Property Type Single Family Home
Sub Type Single Family Residence
Listing Status Sold
Purchase Type For Sale
Square Footage 2,735 sqft
Price per Sqft $255
Subdivision Greater Brush Prairie
MLS Listing ID 20026791
Sold Date 08/05/20
Style Stories1, Ranch
Bedrooms 3
Full Baths 2
HOA Y/N No
Year Built 1981
Annual Tax Amount $5,325
Tax Year 2020
Lot Size 3.150 Acres
Property Description
Idyllic setting on 3.15 acres welcomes you to this gorgeous one level home featuring smart lighting in your new chef's kitchen. Plantation shutters, new carpet & fresh paint inside and out. New Vinyl Windows & Roof. Views of a rolling pasture & pond coming from two covered decks. Open concept living with double french doors to your expansive deck incl Hot Tub! Game/Bar/Rec room for entertaining! Master bath walk in tile shower, updated laundry with farm sink! All soft close cabinetry & more!
Location
State WA
County Clark
Area _44
Zoning R-5
Rooms
Basement None
Interior
Interior Features Ceiling Fan, Hardwood Floors, High Ceilings, Laminate Flooring, Laundry, Smart Light, Solar Tube, Tile Floor, Vaulted Ceiling, Wallto Wall Carpet, Washer Dryer, Wood Floors
Heating Ductless, Mini Split
Cooling Wall Unit
Fireplaces Number 2
Fireplaces Type Propane, Wood Burning
Appliance Builtin Oven, Builtin Range, Cook Island, Dishwasher, Disposal, Free Standing Refrigerator, Gas Appliances, Island, Microwave, Pantry, Range Hood, Stainless Steel Appliance
Exterior
Exterior Feature Barn, Builtin Hot Tub, Covered Deck, Covered Patio, Dog Run, Fenced, Fire Pit, Garden, Poultry Coop, R V Parking, R V Boat Storage, Workshop
Garage Detached, ExtraDeep, Oversized
Garage Spaces 2.0
View Y/N true
View Pond, Seasonal, Territorial
Roof Type Composition
Parking Type Parking Pad, R V Access Parking
Garage Yes
Building
Lot Description Level, Pond, Secluded, Trees
Story 1
Foundation Concrete Perimeter
Sewer Septic Tank
Water Private, Well
Level or Stories 1
New Construction No
Schools
Elementary Schools Glenwood
Middle Schools Laurin
High Schools Prairie
Others
Senior Community No
Acceptable Financing Cash, Conventional, FHA, VALoan
Listing Terms Cash, Conventional, FHA, VALoan
Read Less Info
Want to know what your home might be worth? Contact us for a FREE valuation!

Our team is ready to help you sell your home for the highest possible price ASAP


"My job is to find and attract mastery-based agents to the office, protect the culture, and make sure everyone is happy! "






