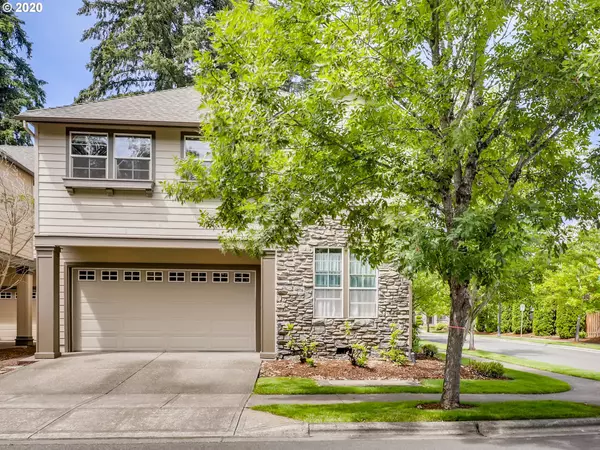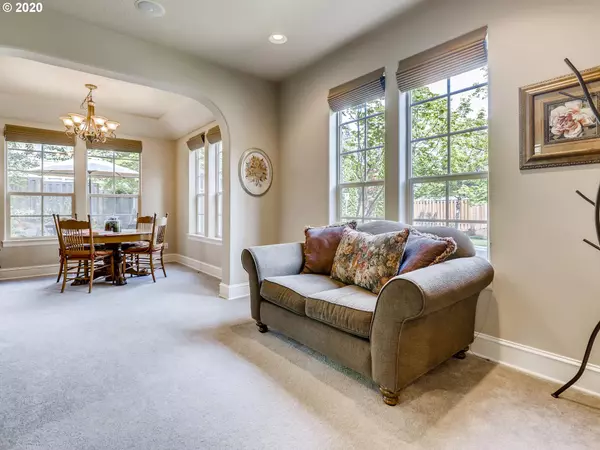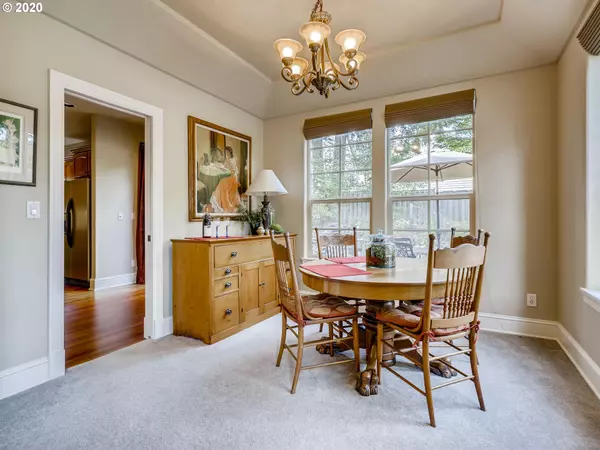Bought with Hasson Company
$535,000
$549,950
2.7%For more information regarding the value of a property, please contact us for a free consultation.
5 Beds
2.1 Baths
2,693 SqFt
SOLD DATE : 07/30/2020
Key Details
Sold Price $535,000
Property Type Single Family Home
Sub Type Single Family Residence
Listing Status Sold
Purchase Type For Sale
Square Footage 2,693 sqft
Price per Sqft $198
MLS Listing ID 20472716
Sold Date 07/30/20
Style Stories2, Craftsman
Bedrooms 5
Full Baths 2
Condo Fees $243
HOA Fees $81/qua
HOA Y/N Yes
Year Built 2005
Annual Tax Amount $6,124
Tax Year 2019
Lot Size 5,227 Sqft
Property Description
Gorgeous 5 bedroom home on a corner lot. Coffered ceiling in living room. Brazilian cherry hardwood floors in Kitchen and Family room. Gas fireplace in famrm. built in cabinets in garage tranquil & private backed w/water feature that relaxes the soul. wired for sound system, 2 blocks to park that has-tennis ct, 3 playgrounds, field for sports. Min to everything, beautiful master suite with sitting area (11x8). main level bdrm has built in Murphy bed home is perfect, don't wait!!!
Location
State OR
County Washington
Area _151
Rooms
Basement None
Interior
Interior Features Ceiling Fan, Central Vacuum, Garage Door Opener, Granite, Hardwood Floors, Laundry, Sound System, Tile Floor, Wallto Wall Carpet, Washer Dryer
Heating Forced Air
Cooling Central Air
Fireplaces Number 1
Fireplaces Type Gas
Appliance Builtin Oven, Builtin Range, Cook Island, Dishwasher, Disposal, Free Standing Refrigerator, Gas Appliances, Granite, Microwave, Pantry
Exterior
Exterior Feature Fenced, Gas Hookup, Outbuilding, Patio, Water Feature
Garage Attached
Garage Spaces 2.0
View Y/N false
Roof Type Composition
Parking Type Driveway, On Street
Garage Yes
Building
Lot Description Corner Lot, Terraced
Story 2
Foundation Pillar Post Pier
Sewer Public Sewer
Water Public Water
Level or Stories 2
New Construction Yes
Schools
Elementary Schools Deer Creek
Middle Schools Twality
High Schools Tualatin
Others
Senior Community No
Acceptable Financing Cash, Conventional, FHA, VALoan
Listing Terms Cash, Conventional, FHA, VALoan
Read Less Info
Want to know what your home might be worth? Contact us for a FREE valuation!

Our team is ready to help you sell your home for the highest possible price ASAP


"My job is to find and attract mastery-based agents to the office, protect the culture, and make sure everyone is happy! "






