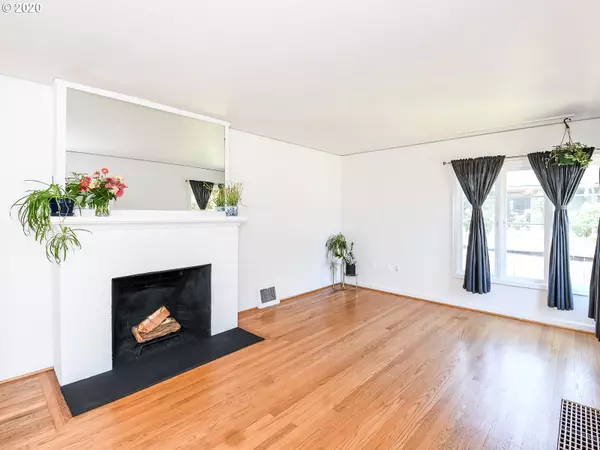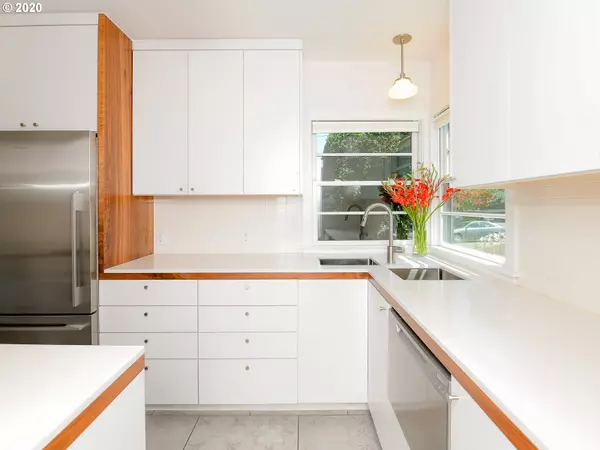Bought with Neighbors Realty
$442,500
$409,000
8.2%For more information regarding the value of a property, please contact us for a free consultation.
2 Beds
2 Baths
1,592 SqFt
SOLD DATE : 08/14/2020
Key Details
Sold Price $442,500
Property Type Single Family Home
Sub Type Single Family Residence
Listing Status Sold
Purchase Type For Sale
Square Footage 1,592 sqft
Price per Sqft $277
Subdivision Lower Piedmont
MLS Listing ID 20110941
Sold Date 08/14/20
Style Bungalow
Bedrooms 2
Full Baths 2
HOA Y/N No
Year Built 1942
Annual Tax Amount $2,953
Tax Year 2019
Lot Size 4,791 Sqft
Property Description
So much love was invested into this home and it shows! Bursting with charm & function top to bottom, with a to-the-studs kitchen remodel designed by local architect, you'll notice a designer's touch throughout! Large corner windows make for a cheery, light-filled home w/great flow. Fully move-in ready w/high efficiency furnace, Central AC! Plenty of basement potential! Garage ADU?! All this on dreamy private lot! 3-D Matterport tour: https://my.matterport.com/show/?m=aBfCXboYUJw&brand=0
Location
State OR
County Multnomah
Area _141
Zoning R5
Rooms
Basement Unfinished
Interior
Interior Features Ceiling Fan, Hardwood Floors, Laundry, Tile Floor, Washer Dryer
Heating Forced Air
Cooling Central Air
Fireplaces Number 1
Fireplaces Type Wood Burning
Appliance Dishwasher, E N E R G Y S T A R Qualified Appliances, Free Standing Gas Range, Free Standing Range, Free Standing Refrigerator, Gas Appliances, Range Hood, Stainless Steel Appliance, Tile
Exterior
Exterior Feature Covered Patio, Fenced, Garden, Raised Beds, R V Parking, Yard
Garage Detached
Garage Spaces 1.0
View Y/N false
Roof Type Composition
Parking Type Driveway, R V Access Parking
Garage Yes
Building
Lot Description Level, Private
Story 2
Foundation Concrete Perimeter
Sewer Public Sewer
Water Public Water
Level or Stories 2
New Construction No
Schools
Elementary Schools Woodlawn
Middle Schools Ockley Green
High Schools Jefferson
Others
Senior Community No
Acceptable Financing Cash, Conventional, FHA, VALoan
Listing Terms Cash, Conventional, FHA, VALoan
Read Less Info
Want to know what your home might be worth? Contact us for a FREE valuation!

Our team is ready to help you sell your home for the highest possible price ASAP


"My job is to find and attract mastery-based agents to the office, protect the culture, and make sure everyone is happy! "






