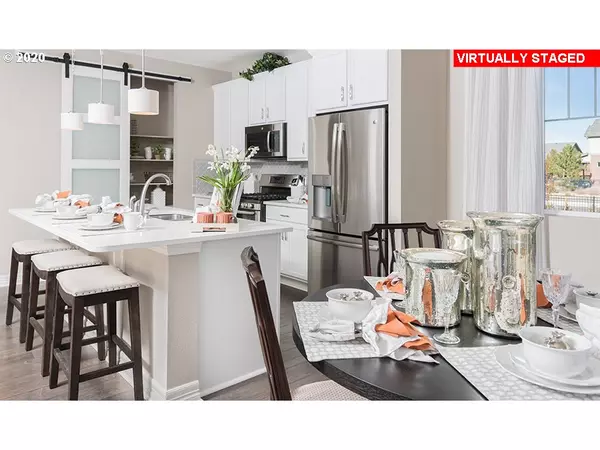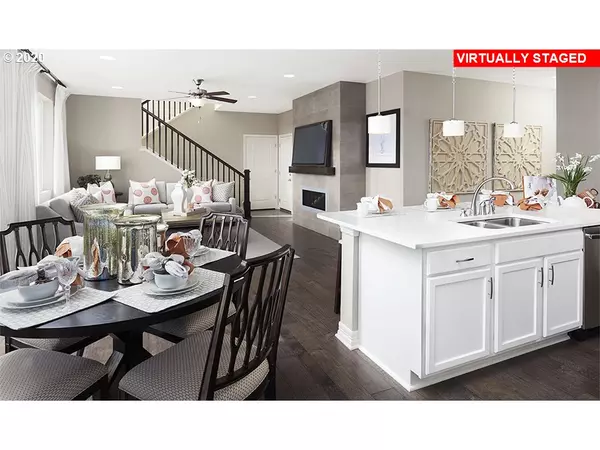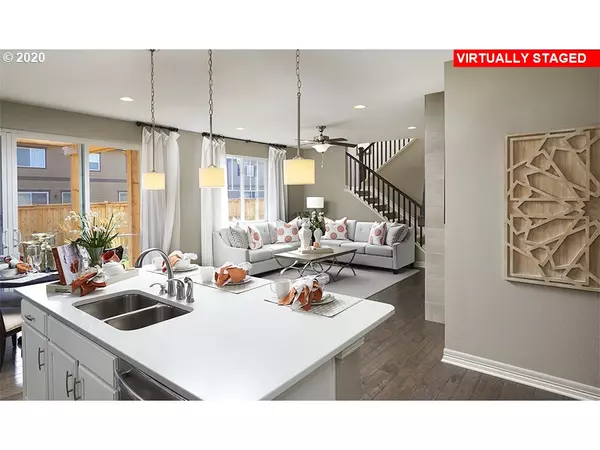Bought with Keller Williams Realty Professionals
$373,529
$367,225
1.7%For more information regarding the value of a property, please contact us for a free consultation.
3 Beds
2.1 Baths
1,832 SqFt
SOLD DATE : 02/25/2021
Key Details
Sold Price $373,529
Property Type Single Family Home
Sub Type Single Family Residence
Listing Status Sold
Purchase Type For Sale
Square Footage 1,832 sqft
Price per Sqft $203
Subdivision Emerald Meadows
MLS Listing ID 20107602
Sold Date 02/25/21
Style Stories2, Craftsman
Bedrooms 3
Full Baths 2
Condo Fees $20
HOA Fees $20/mo
HOA Y/N Yes
Year Built 2020
Annual Tax Amount $738
Tax Year 2019
Lot Size 5,227 Sqft
Property Description
Elegant Coral floorplan by Richmond American Homes can be personalized to be a 3 or 4 bdrm home, your choice. No cookie cutters here. The main level is perfect for entertaining: great room consists of kitchen with island/dining/living and opens to an optional covered patio. Upstairs features a nice loft area (opt 4th bedroom), master suite, two ample sized bedrooms w/a guest bath between them. Build from dirt and pick all your own options! Low HOAs. Closing cost assistance w/in-house lender!
Location
State OR
County Columbia
Area _155
Rooms
Basement None
Interior
Interior Features High Ceilings, Laundry, Vinyl Floor, Wallto Wall Carpet
Heating Forced Air95 Plus
Cooling Air Conditioning Ready
Fireplaces Number 1
Fireplaces Type Gas
Appliance Dishwasher, Disposal, Free Standing Range, Gas Appliances, Island, Microwave, Pantry, Plumbed For Ice Maker
Exterior
Exterior Feature Covered Patio, Fenced, Porch, Sprinkler, Yard
Parking Features Attached
Garage Spaces 2.0
View Y/N false
Roof Type Composition
Garage Yes
Building
Lot Description Corner Lot, Cul_de_sac, Level
Story 2
Foundation Pillar Post Pier, Stem Wall
Sewer Public Sewer
Water Public Water
Level or Stories 2
New Construction Yes
Schools
Elementary Schools Mcbride
Middle Schools St Helens
High Schools St Helens
Others
Senior Community No
Acceptable Financing Cash, Conventional, FHA, USDALoan, VALoan
Listing Terms Cash, Conventional, FHA, USDALoan, VALoan
Read Less Info
Want to know what your home might be worth? Contact us for a FREE valuation!

Our team is ready to help you sell your home for the highest possible price ASAP

"My job is to find and attract mastery-based agents to the office, protect the culture, and make sure everyone is happy! "






