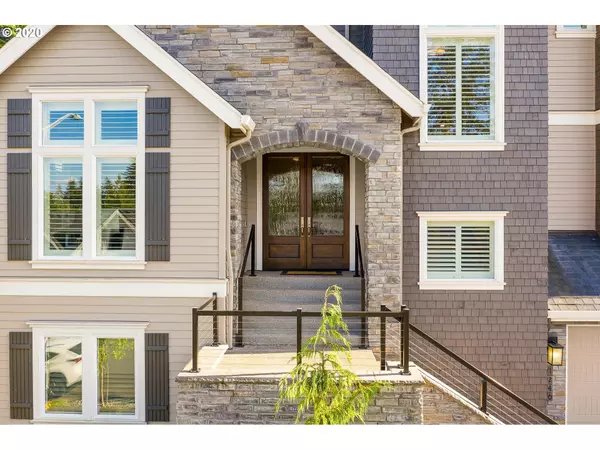Bought with Redfin
$1,050,000
$1,050,000
For more information regarding the value of a property, please contact us for a free consultation.
4 Beds
3.1 Baths
3,892 SqFt
SOLD DATE : 09/24/2020
Key Details
Sold Price $1,050,000
Property Type Single Family Home
Sub Type Single Family Residence
Listing Status Sold
Purchase Type For Sale
Square Footage 3,892 sqft
Price per Sqft $269
Subdivision Arnold Creek
MLS Listing ID 20035879
Sold Date 09/24/20
Style Contemporary, Craftsman
Bedrooms 4
Full Baths 3
Condo Fees $63
HOA Fees $63/mo
HOA Y/N Yes
Year Built 2016
Annual Tax Amount $14,166
Tax Year 2019
Lot Size 8,712 Sqft
Property Description
Prepare to fall in LOVE! A spectacular neighborhood paradise. For the one wanting the easy living lifestyle. An ENTERTAINER or FAMILY dream home situated in the finest location, great outdoor living space and oversized 3 car garage. PRIVACY, DESIGN and DETAILS come together that make this the area's HOTTEST property. Huge open concept living that will allow you to entertain in ease. Sit and relax, listen to the birds and enjoy this home to be proud of.
Location
State OR
County Multnomah
Area _148
Rooms
Basement Finished
Interior
Interior Features Central Vacuum, Engineered Hardwood, Garage Door Opener, High Ceilings, Laundry, Wood Floors
Heating Forced Air
Cooling Central Air
Fireplaces Number 1
Fireplaces Type Gas
Appliance Builtin Oven, Builtin Range, Convection Oven, Dishwasher, Gas Appliances, Granite, Island, Stainless Steel Appliance
Exterior
Exterior Feature Covered Arena, Covered Deck, Fenced, Fire Pit, Gas Hookup, Sprinkler
Garage Attached, ExtraDeep, Oversized
Garage Spaces 4.0
View Y/N true
View Seasonal, Territorial
Roof Type Composition
Parking Type Driveway, On Street
Garage Yes
Building
Lot Description Cul_de_sac, Level, Seasonal, Sloped
Story 3
Foundation Slab
Sewer Public Sewer
Water Public Water
Level or Stories 3
New Construction No
Schools
Elementary Schools Stephenson
Middle Schools Jackson
High Schools Wilson
Others
Senior Community No
Acceptable Financing Cash, Conventional
Listing Terms Cash, Conventional
Read Less Info
Want to know what your home might be worth? Contact us for a FREE valuation!

Our team is ready to help you sell your home for the highest possible price ASAP


"My job is to find and attract mastery-based agents to the office, protect the culture, and make sure everyone is happy! "






