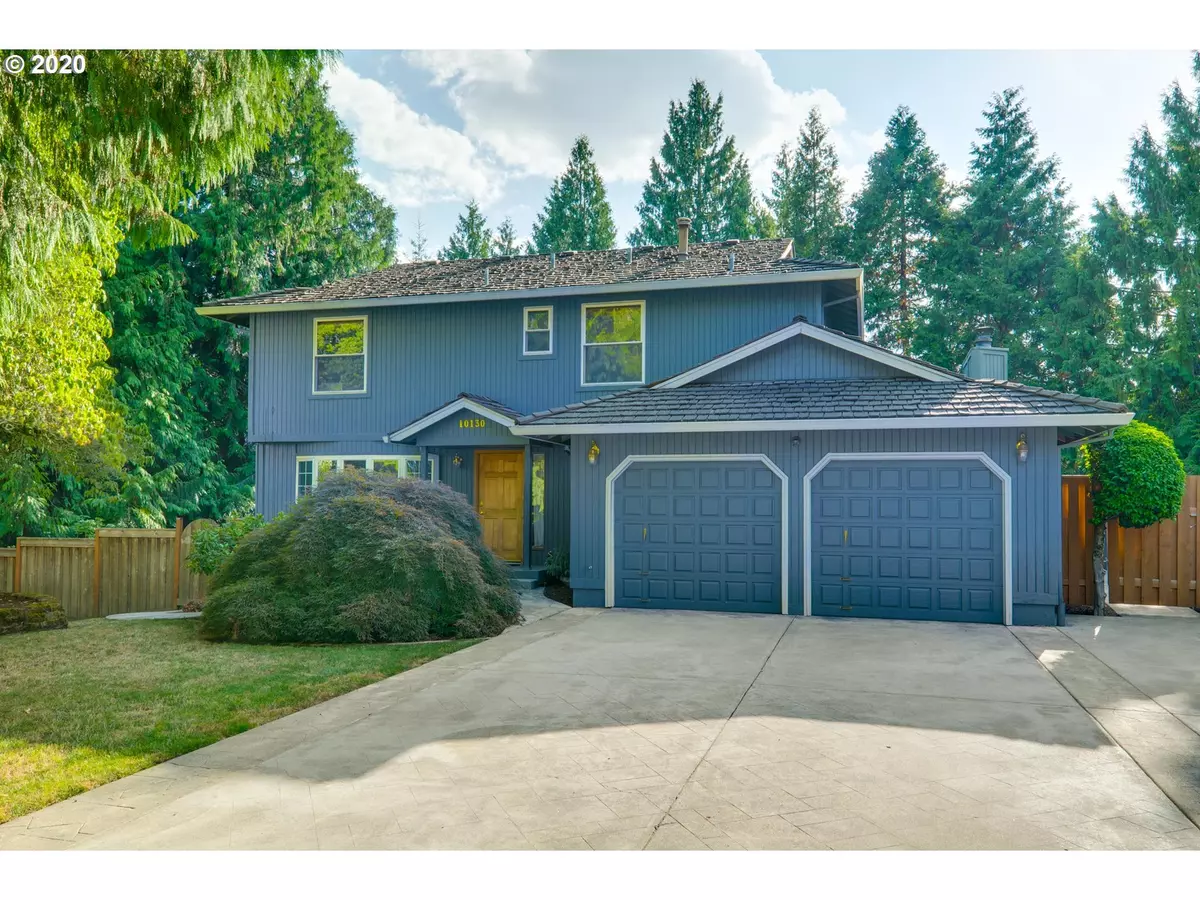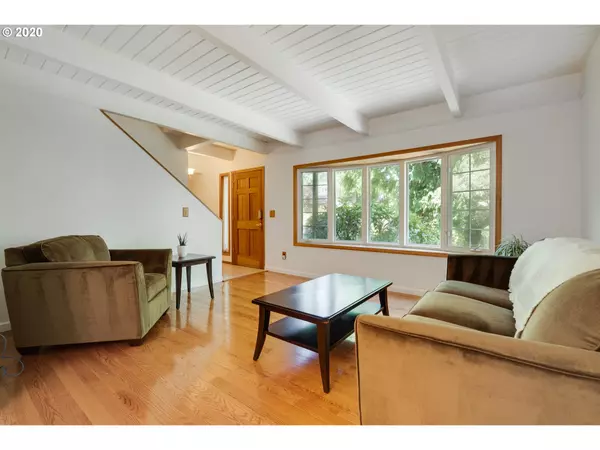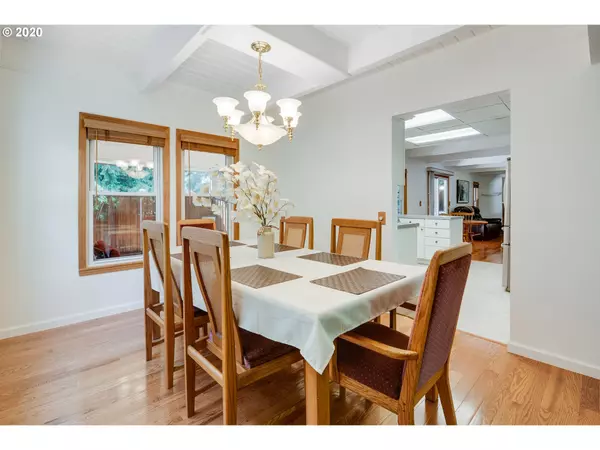Bought with FlyHomes, Inc.
$500,000
$475,000
5.3%For more information regarding the value of a property, please contact us for a free consultation.
4 Beds
2.1 Baths
1,663 SqFt
SOLD DATE : 09/14/2020
Key Details
Sold Price $500,000
Property Type Single Family Home
Sub Type Single Family Residence
Listing Status Sold
Purchase Type For Sale
Square Footage 1,663 sqft
Price per Sqft $300
Subdivision Cook Park
MLS Listing ID 20552977
Sold Date 09/14/20
Style Traditional
Bedrooms 4
Full Baths 2
Condo Fees $60
HOA Fees $5/ann
HOA Y/N Yes
Year Built 1980
Annual Tax Amount $4,297
Tax Year 2019
Lot Size 0.320 Acres
Property Description
Gorgeous home in a park-like setting on a quiet cul-de-sac. This property is perfectly move-in ready w/new wood floors, fresh interior paint, updated kitchen appliances & newer windows throughout. Primary bedroom en suite recently renovated w/large closets & bidet. Fiber internet. Enjoy indoor/outdoor living w/600SF covered deck, huge landscaped, fenced & private backyard, two garden sheds & space for a hot tub. Located just minutes from Bridgeport in sought after Pick's Landing.
Location
State OR
County Washington
Area _151
Zoning R-4.5
Rooms
Basement Crawl Space
Interior
Interior Features Ceiling Fan, Dual Flush Toilet, Garage Door Opener, Hardwood Floors, High Speed Internet, Laminate Flooring, Laundry, Marble, Wallto Wall Carpet, Washer Dryer
Heating Forced Air
Cooling Central Air
Appliance Builtin Oven, Dishwasher, Disposal, Free Standing Refrigerator, Microwave, Pantry, Stainless Steel Appliance
Exterior
Exterior Feature Covered Deck, Covered Patio, Fenced, Garden, Outbuilding, Smart Camera Recording, Smart Irrigation, Smart Lock, Sprinkler, Tool Shed, Yard
Garage Attached
Garage Spaces 2.0
View Y/N true
View Trees Woods
Roof Type Shake
Parking Type Driveway, Off Street
Garage Yes
Building
Lot Description Cul_de_sac, Level, Private, Trees
Story 2
Foundation Concrete Perimeter
Sewer Public Sewer
Water Public Water
Level or Stories 2
New Construction No
Schools
Elementary Schools Durham
Middle Schools Twality
High Schools Tigard
Others
Senior Community No
Acceptable Financing Cash, Conventional, FHA
Listing Terms Cash, Conventional, FHA
Read Less Info
Want to know what your home might be worth? Contact us for a FREE valuation!

Our team is ready to help you sell your home for the highest possible price ASAP


"My job is to find and attract mastery-based agents to the office, protect the culture, and make sure everyone is happy! "






