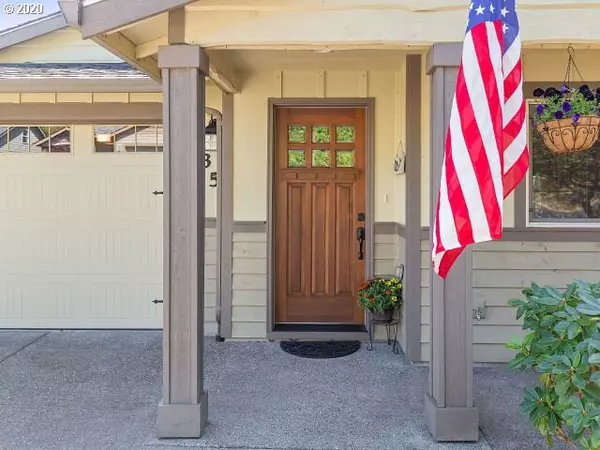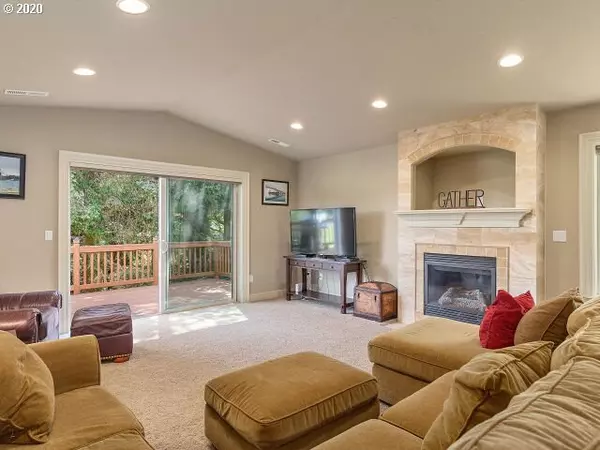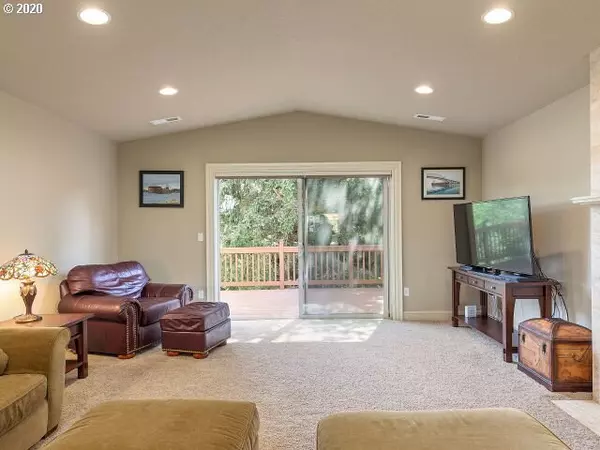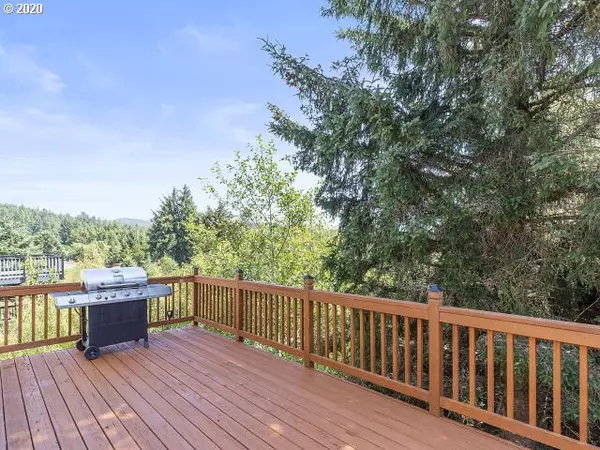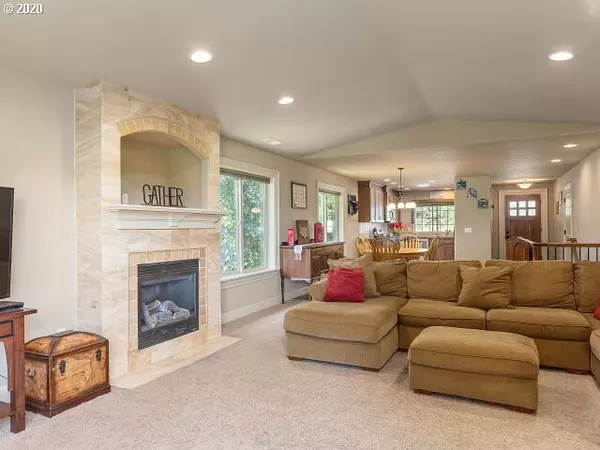Bought with RE/MAX Integrity
$450,000
$439,000
2.5%For more information regarding the value of a property, please contact us for a free consultation.
3 Beds
2.1 Baths
1,998 SqFt
SOLD DATE : 10/28/2020
Key Details
Sold Price $450,000
Property Type Single Family Home
Sub Type Single Family Residence
Listing Status Sold
Purchase Type For Sale
Square Footage 1,998 sqft
Price per Sqft $225
MLS Listing ID 20580096
Sold Date 10/28/20
Style Contemporary
Bedrooms 3
Full Baths 2
Condo Fees $150
HOA Fees $12/ann
HOA Y/N Yes
Year Built 2007
Annual Tax Amount $3,626
Tax Year 2019
Lot Size 8,276 Sqft
Property Description
ELEGANT AND UPGRADED home sited high on a hill w/ southern exposure offers serene coastal views of mountains & a peak of the ocean. Gourmet kitchen w/ custom hardwood floors, cherry cabinets, SS appliances, gas range & pantry. Spacious living room has gas fireplace with travertine marble detail & a slider leading onto one of the two decks. Master on main level w/ 2 guest bedrooms on the lower level. Plus there is an almost 200 sqft Bonus Room for an office, hobby space, or a 4th bedroom.
Location
State OR
County Lincoln
Area _200
Zoning R-5 Res
Rooms
Basement Partial Basement
Interior
Interior Features Ceiling Fan, Engineered Hardwood, Garage Door Opener, Granite, High Speed Internet, Laundry, Marble, Wallto Wall Carpet
Heating Forced Air
Fireplaces Type Gas
Appliance Dishwasher, Free Standing Gas Range, Free Standing Refrigerator, Granite, Microwave, Pantry, Stainless Steel Appliance
Exterior
Exterior Feature Covered Deck, Deck, Gas Hookup, Yard
Parking Features Attached
Garage Spaces 2.0
View Y/N true
View Mountain, Ocean, Trees Woods
Roof Type Composition
Garage Yes
Building
Lot Description Ocean Beach One Quarter Mile Or Less, Sloped, Trees
Story 2
Foundation Concrete Perimeter
Sewer Public Sewer
Water Public Water
Level or Stories 2
New Construction No
Schools
Elementary Schools Taft
Middle Schools Taft
High Schools Taft
Others
Senior Community No
Acceptable Financing Cash, Conventional, VALoan
Listing Terms Cash, Conventional, VALoan
Read Less Info
Want to know what your home might be worth? Contact us for a FREE valuation!

Our team is ready to help you sell your home for the highest possible price ASAP


"My job is to find and attract mastery-based agents to the office, protect the culture, and make sure everyone is happy! "


