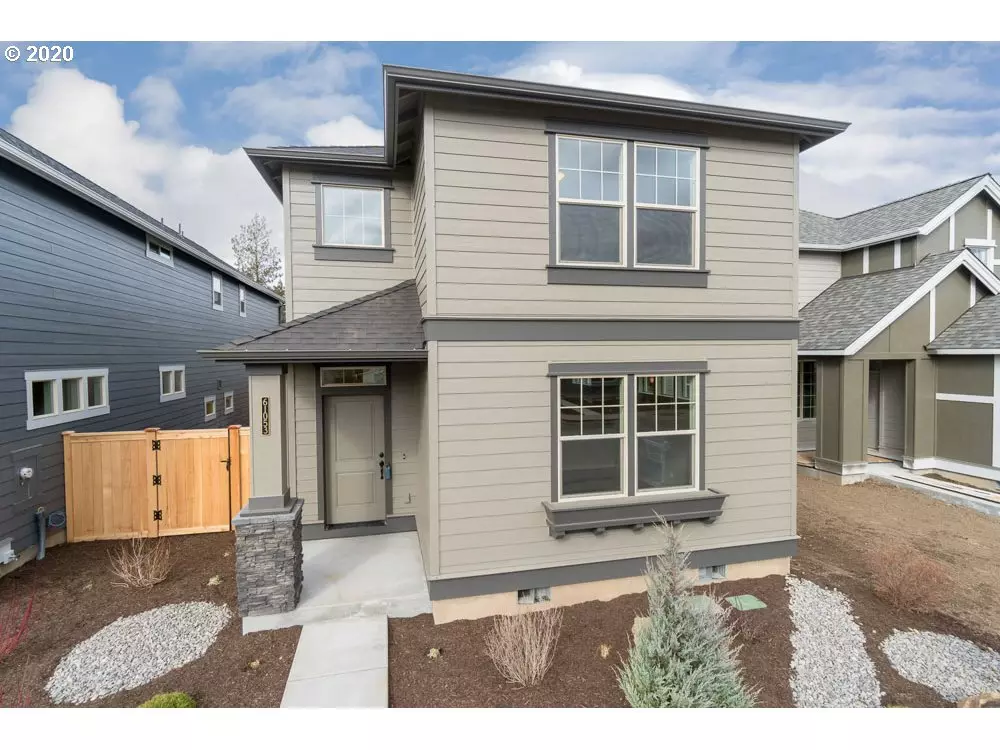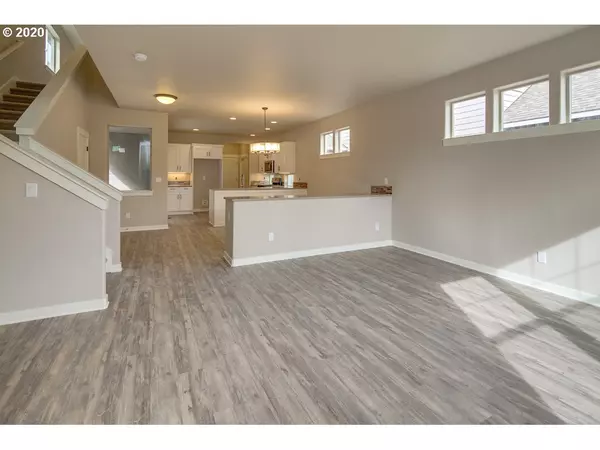Bought with Cascadia NW Real Estate
$421,695
$407,900
3.4%For more information regarding the value of a property, please contact us for a free consultation.
3 Beds
2.1 Baths
2,088 SqFt
SOLD DATE : 03/09/2021
Key Details
Sold Price $421,695
Property Type Single Family Home
Sub Type Single Family Residence
Listing Status Sold
Purchase Type For Sale
Square Footage 2,088 sqft
Price per Sqft $201
Subdivision Austin Heritage
MLS Listing ID 20129826
Sold Date 03/09/21
Style Stories2
Bedrooms 3
Full Baths 2
Condo Fees $89
HOA Fees $89/mo
HOA Y/N Yes
Year Built 2020
Annual Tax Amount $1,296
Tax Year 2020
Lot Size 3,049 Sqft
Property Description
Wonderful Pahlisch home with great room concept. This rear loading home has a full 2-car garage, large kitchen with pantry, quartz counters, gas appliances and full height backsplash. Large upstairs Master suite with sitting area has dual sinks and a huge walk in closet! Huge loft/bonus room upstairs is a spacious second living area! HOA fees take care of front yard maintenance, the park plus a pool and clubhouse just for Austin Heritage homeowners! Photos & tour of like home. Complete in Jan.
Location
State WA
County Clark
Area _62
Zoning R1-7.5
Rooms
Basement Crawl Space
Interior
Interior Features Ceiling Fan, Garage Door Opener, Laminate Flooring, Quartz, Smart Thermostat, Vinyl Floor, Wallto Wall Carpet
Heating Forced Air95 Plus
Cooling Air Conditioning Ready
Fireplaces Number 1
Fireplaces Type Gas
Appliance Dishwasher, Disposal, Gas Appliances, Microwave, Plumbed For Ice Maker, Quartz
Exterior
Exterior Feature Covered Patio, Sprinkler
Garage Attached
Garage Spaces 2.0
View Y/N false
Roof Type Composition
Parking Type Driveway
Garage Yes
Building
Lot Description Level
Story 2
Sewer Public Sewer
Water Public Water
Level or Stories 2
New Construction Yes
Schools
Elementary Schools Maple Grove
Middle Schools Laurin
High Schools Prairie
Others
Senior Community No
Acceptable Financing Cash, Conventional, FHA, VALoan
Listing Terms Cash, Conventional, FHA, VALoan
Read Less Info
Want to know what your home might be worth? Contact us for a FREE valuation!

Our team is ready to help you sell your home for the highest possible price ASAP


"My job is to find and attract mastery-based agents to the office, protect the culture, and make sure everyone is happy! "






