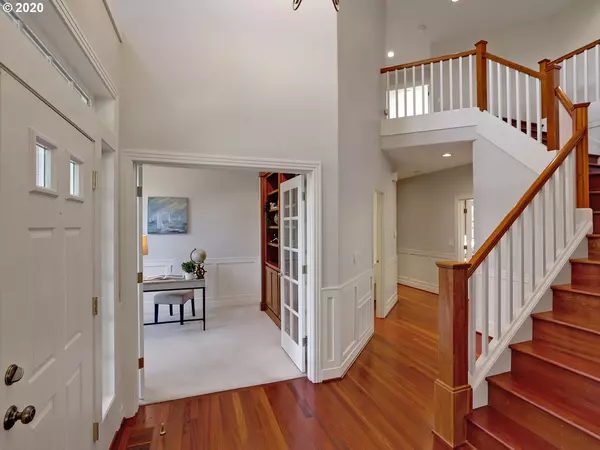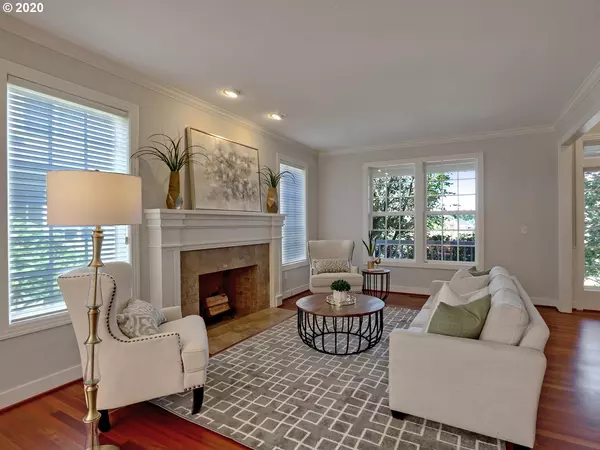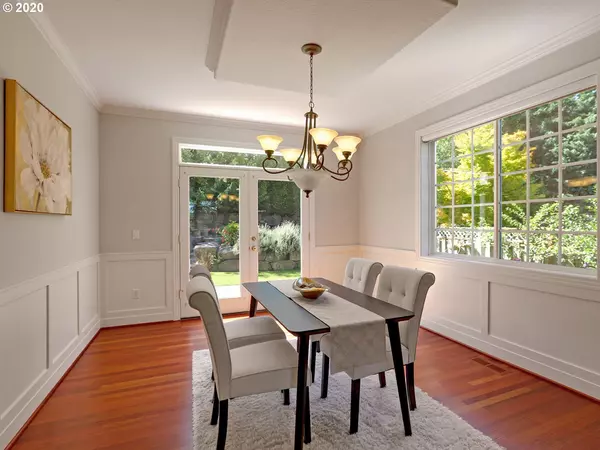Bought with ELEETE Real Estate
$925,000
$949,900
2.6%For more information regarding the value of a property, please contact us for a free consultation.
4 Beds
3.1 Baths
3,954 SqFt
SOLD DATE : 11/24/2020
Key Details
Sold Price $925,000
Property Type Single Family Home
Sub Type Single Family Residence
Listing Status Sold
Purchase Type For Sale
Square Footage 3,954 sqft
Price per Sqft $233
Subdivision Bauer Oaks
MLS Listing ID 20625495
Sold Date 11/24/20
Style Stories2, Traditional
Bedrooms 4
Full Baths 3
Condo Fees $250
HOA Fees $20/ann
HOA Y/N Yes
Year Built 2001
Annual Tax Amount $9,085
Tax Year 2019
Lot Size 9,147 Sqft
Property Description
Coveted Bauer Oaks & Bonny Slope Elementary! With 3,954 sqft, this 4BD + Den + Bonus (w/ back staircase) floor plan can't be beat! The interior boasts hw floors throughout most of the main level & upstairs hallway. Baths have been updated w/ slab counter tops. The kitchen is equipped for a chef complete w/ slab granite counter tops, stainless steel appliances, gas stove & double ovens. The backyard is a gardener & entertainer's dream w/ flower beds galore, expansive level lawn and 2 patios!
Location
State OR
County Washington
Area _149
Zoning R-9
Rooms
Basement Crawl Space
Interior
Interior Features Garage Door Opener, Granite, Hardwood Floors, Jetted Tub, Laundry, Tile Floor, Wainscoting
Heating Forced Air
Cooling Central Air
Fireplaces Number 2
Fireplaces Type Gas
Appliance Cook Island, Cooktop, Double Oven, Down Draft, Gas Appliances, Granite, Pantry, Stainless Steel Appliance
Exterior
Exterior Feature Patio, Sprinkler, Yard
Parking Features Attached, ExtraDeep
Garage Spaces 3.0
View Y/N true
View Valley
Roof Type Shake
Garage Yes
Building
Lot Description Level, Private
Story 2
Sewer Public Sewer
Water Public Water
Level or Stories 2
New Construction No
Schools
Elementary Schools Bonny Slope
Middle Schools Cedar Park
High Schools Sunset
Others
Senior Community No
Acceptable Financing CallListingAgent, Cash, Conventional
Listing Terms CallListingAgent, Cash, Conventional
Read Less Info
Want to know what your home might be worth? Contact us for a FREE valuation!

Our team is ready to help you sell your home for the highest possible price ASAP


"My job is to find and attract mastery-based agents to the office, protect the culture, and make sure everyone is happy! "






