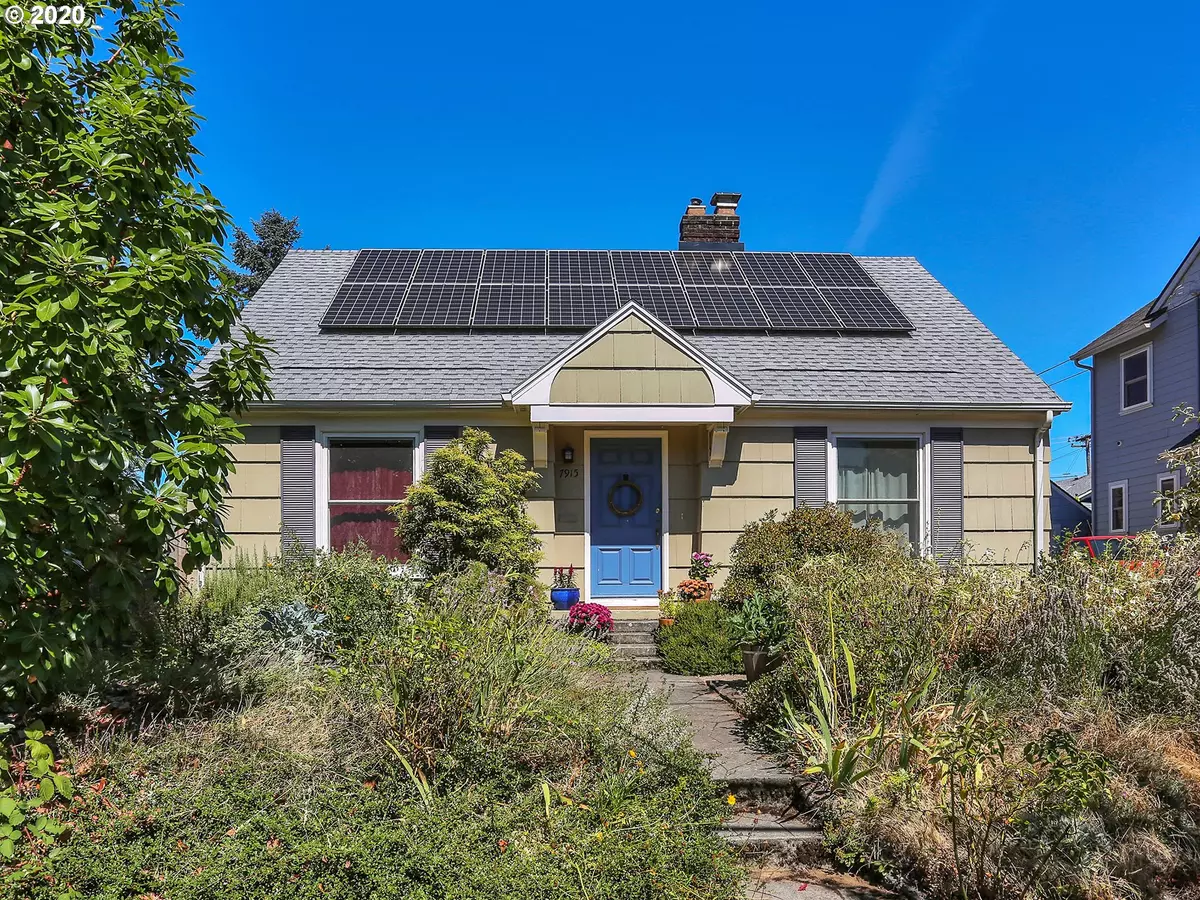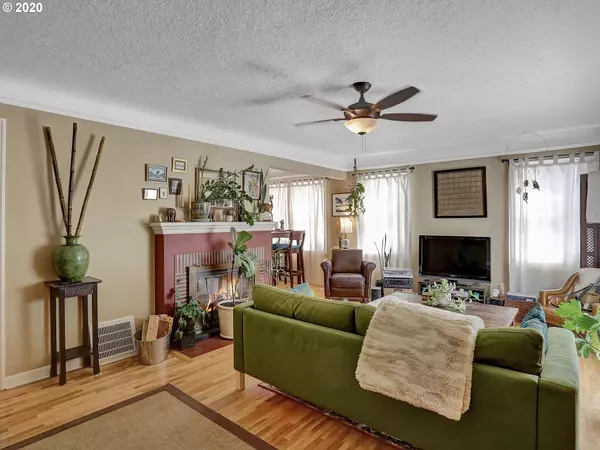Bought with Keller Williams PDX Central
$490,000
$459,000
6.8%For more information regarding the value of a property, please contact us for a free consultation.
3 Beds
1 Bath
2,296 SqFt
SOLD DATE : 10/13/2020
Key Details
Sold Price $490,000
Property Type Single Family Home
Sub Type Single Family Residence
Listing Status Sold
Purchase Type For Sale
Square Footage 2,296 sqft
Price per Sqft $213
Subdivision Mt Tabor/ Montavilla
MLS Listing ID 20572210
Sold Date 10/13/20
Style Stories2, Bungalow
Bedrooms 3
Full Baths 1
HOA Y/N No
Year Built 1940
Annual Tax Amount $5,123
Tax Year 2019
Lot Size 4,791 Sqft
Property Description
Lovingly maintained urban homestead features thoughtful updates, flexible floor plan w/loads of potential & vintage charm. Freshly-swept wbfp is ready for cooler fall evenings. Kitchen w/adjacent dining area, s/s appliances & groovy retro flooring leads out to your own victory garden filled w/fruit trees, garden beds and covered patio. 2 true brs on the main, finished 2nd flr, unfinished basement w/ ext access, oak floors, built-ins, 2yo roof + no electric bill; mere blocks from Mt. Tabor. [Home Energy Score = 5. HES Report at https://rpt.greenbuildingregistry.com/hes/OR10186550]
Location
State OR
County Multnomah
Area _143
Rooms
Basement Full Basement, Unfinished
Interior
Interior Features Floor3rd, Bamboo Floor, Ceiling Fan, Hardwood Floors, Laminate Flooring, Passive Solar, Vinyl Floor, Washer Dryer
Heating Forced Air, Zoned
Cooling None
Fireplaces Number 1
Fireplaces Type Wood Burning
Appliance Dishwasher, Disposal, Free Standing Range, Free Standing Refrigerator, Stainless Steel Appliance
Exterior
Exterior Feature Covered Patio, Fenced, Garden, Poultry Coop, Raised Beds, Yard
Parking Features Detached
Garage Spaces 1.0
View Y/N false
Roof Type Composition
Garage Yes
Building
Story 3
Foundation Concrete Perimeter
Sewer Public Sewer
Water Public Water
Level or Stories 3
New Construction No
Schools
Elementary Schools Bridger
Middle Schools Bridger
High Schools Franklin
Others
Acceptable Financing Cash, Conventional, FHA
Listing Terms Cash, Conventional, FHA
Read Less Info
Want to know what your home might be worth? Contact us for a FREE valuation!

Our team is ready to help you sell your home for the highest possible price ASAP


"My job is to find and attract mastery-based agents to the office, protect the culture, and make sure everyone is happy! "






