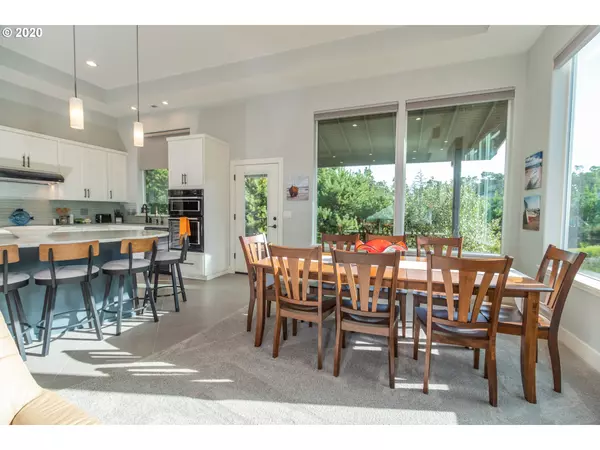Bought with Coldwell Banker Coast Real Est
$554,700
$554,700
For more information regarding the value of a property, please contact us for a free consultation.
3 Beds
2 Baths
2,064 SqFt
SOLD DATE : 11/05/2020
Key Details
Sold Price $554,700
Property Type Single Family Home
Sub Type Single Family Residence
Listing Status Sold
Purchase Type For Sale
Square Footage 2,064 sqft
Price per Sqft $268
Subdivision Sandpines East
MLS Listing ID 20406284
Sold Date 11/05/20
Style Stories1, Custom Style
Bedrooms 3
Full Baths 2
Condo Fees $250
HOA Fees $20/ann
HOA Y/N Yes
Year Built 2016
Annual Tax Amount $4,258
Tax Year 2019
Lot Size 8,276 Sqft
Property Description
Imagine a developer's home full of custom features that "wow", used as a model home to sell a neighborhood of custom homes. This is it, featured on 2016 Home Builders Tour of Homes. High ceilings & lots of windows make it live larger than its 2064 sq ft. Propane fireplace along with heated floors in the kitchen & master bath give it the cozy feel. Large covered deck overlooking a seasonal pond makes this perfect for entertaining guests. Request a full amenities list now!
Location
State OR
County Lane
Area _228
Rooms
Basement Crawl Space
Interior
Interior Features Garage Door Opener, Heated Tile Floor, High Ceilings, Laundry, Quartz
Heating Heat Pump
Cooling Heat Pump
Fireplaces Number 1
Fireplaces Type Propane
Appliance Builtin Oven, Cooktop, Dishwasher, Disposal, Free Standing Refrigerator, Island, Microwave, Pantry, Quartz, Tile
Exterior
Exterior Feature Covered Deck
Garage Oversized
Garage Spaces 2.0
Waterfront Yes
Waterfront Description Seasonal
View Y/N true
View Pond, Trees Woods
Roof Type Metal
Parking Type Driveway
Garage Yes
Building
Lot Description Level
Story 1
Foundation Stem Wall
Sewer Public Sewer
Water Public Water
Level or Stories 1
New Construction No
Schools
Elementary Schools Siuslaw
Middle Schools Siuslaw
High Schools Siuslaw
Others
Senior Community No
Acceptable Financing Cash, Conventional
Listing Terms Cash, Conventional
Read Less Info
Want to know what your home might be worth? Contact us for a FREE valuation!

Our team is ready to help you sell your home for the highest possible price ASAP


"My job is to find and attract mastery-based agents to the office, protect the culture, and make sure everyone is happy! "






