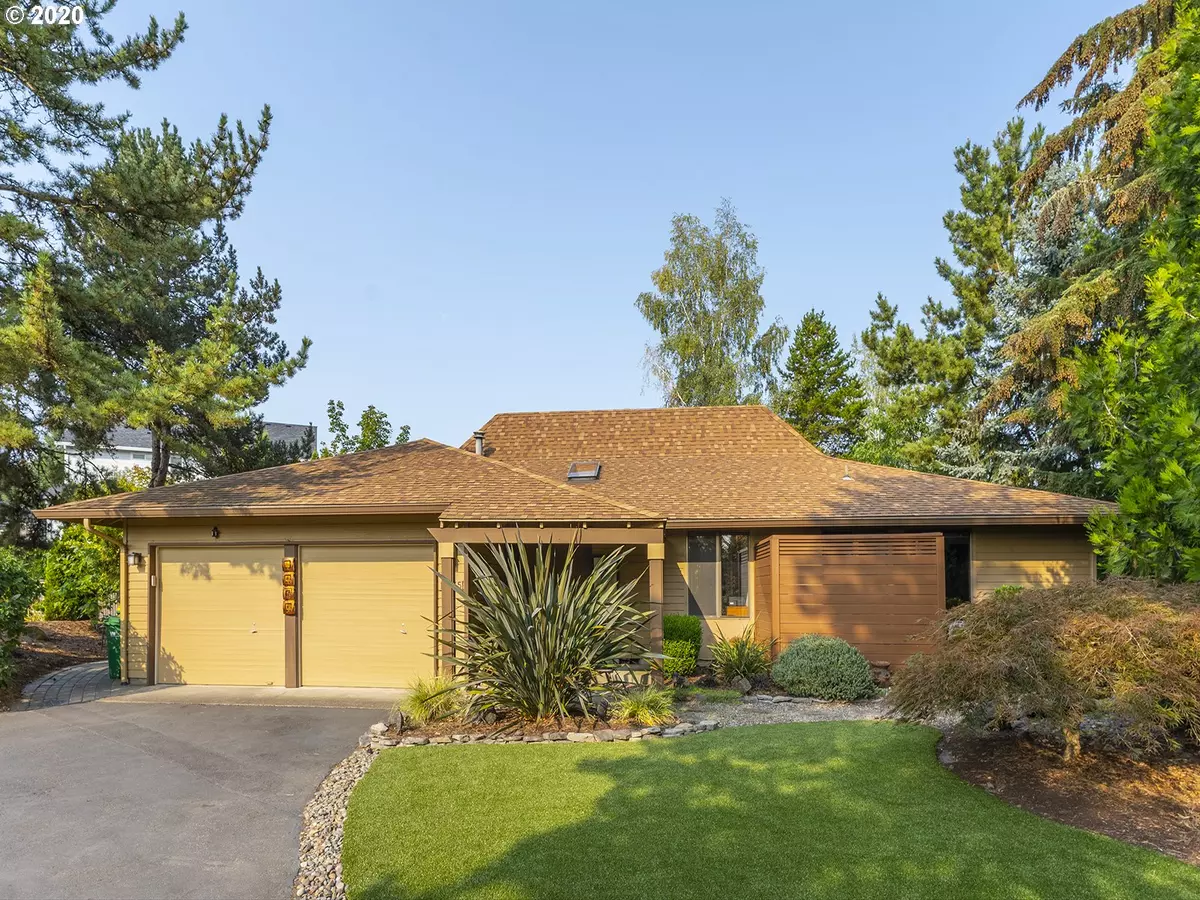Bought with Keller Williams Realty Professionals
$545,250
$525,000
3.9%For more information regarding the value of a property, please contact us for a free consultation.
3 Beds
2 Baths
1,577 SqFt
SOLD DATE : 11/13/2020
Key Details
Sold Price $545,250
Property Type Single Family Home
Sub Type Single Family Residence
Listing Status Sold
Purchase Type For Sale
Square Footage 1,577 sqft
Price per Sqft $345
Subdivision Morning Hill
MLS Listing ID 20096723
Sold Date 11/13/20
Style Stories1, Ranch
Bedrooms 3
Full Baths 2
Condo Fees $120
HOA Fees $10/ann
HOA Y/N Yes
Year Built 1979
Annual Tax Amount $4,002
Tax Year 2019
Lot Size 0.280 Acres
Property Description
One level living surrounded by a garden oasis. Remodeled kitchen includes counters,cabinets, floor and ss appliances. Updated master bath glows with Travertine tile & skylight. Private park-like yard with waterfall, custom redwood pergola, gas fire pit, mineral hot-tub on a landscaped paver patio and pathway. Yard is fully fenced & easy care with turf accents. Plenty of space for off street parking + 2 car garage. Easy walk to Summerlake park. Shops & services located nearby
Location
State OR
County Washington
Area _151
Rooms
Basement Crawl Space
Interior
Interior Features Ceiling Fan, Garage Door Opener, Jetted Tub, Laundry, Quartz, Tile Floor, Vinyl Floor, Wallto Wall Carpet
Heating Forced Air
Cooling Central Air
Fireplaces Number 1
Fireplaces Type Gas
Appliance Convection Oven, Cooktop, Dishwasher, Disposal, Double Oven, Free Standing Refrigerator, Instant Hot Water, Plumbed For Ice Maker, Quartz, Stainless Steel Appliance
Exterior
Exterior Feature Fenced, Fire Pit, Free Standing Hot Tub, Garden, Gazebo, Patio, Porch, Sprinkler, Water Feature, Yard
Garage Attached, Oversized
Garage Spaces 2.0
View Y/N true
View Territorial
Roof Type Composition
Parking Type Driveway, Parking Pad
Garage Yes
Building
Lot Description Cul_de_sac, Private, Terraced, Trees
Story 1
Foundation Pillar Post Pier
Sewer Public Sewer
Water Public Water
Level or Stories 1
New Construction No
Schools
Elementary Schools Hiteon
Middle Schools Conestoga
High Schools Southridge
Others
HOA Name HOA maintains common spaces at entrances of subdivision
Senior Community No
Acceptable Financing Cash, Conventional, FHA
Listing Terms Cash, Conventional, FHA
Read Less Info
Want to know what your home might be worth? Contact us for a FREE valuation!

Our team is ready to help you sell your home for the highest possible price ASAP


"My job is to find and attract mastery-based agents to the office, protect the culture, and make sure everyone is happy! "






