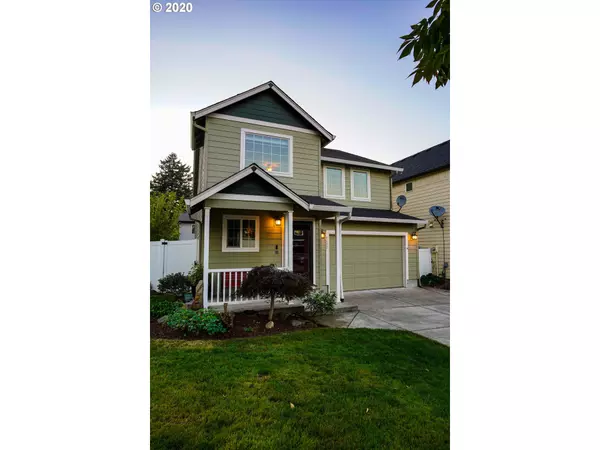Bought with Coldwell Banker Bain
$365,000
$369,900
1.3%For more information regarding the value of a property, please contact us for a free consultation.
3 Beds
2.1 Baths
1,752 SqFt
SOLD DATE : 11/19/2020
Key Details
Sold Price $365,000
Property Type Single Family Home
Sub Type Single Family Residence
Listing Status Sold
Purchase Type For Sale
Square Footage 1,752 sqft
Price per Sqft $208
Subdivision Landover Commons
MLS Listing ID 20582466
Sold Date 11/19/20
Style Stories2, Craftsman
Bedrooms 3
Full Baths 2
Condo Fees $109
HOA Fees $36/qua
HOA Y/N Yes
Year Built 2007
Annual Tax Amount $3,172
Tax Year 2020
Lot Size 3,920 Sqft
Property Description
Quality Built New Tradition Home. Immaculately kept and fully fenced corner site. Beautiful outdoor space; patio with 13x27 concrete pavers and raised garden beds with drip watering system. "Ring" doorbell & interior dimmer light switches. Kitchen and bathrooms with ceramic tile counters, SS Energy Star appliance & gas stove. Master with vaulted ceiling, fan and walk-in closet. Faux wood blinds, refrigerator, window sunshade & patio shed stays. Nice community park, close to freeways and schools.
Location
State WA
County Clark
Area _22
Rooms
Basement Crawl Space
Interior
Interior Features Engineered Hardwood, Garage Door Opener, Hardwood Floors, High Speed Internet, Laminate Flooring, Laundry, Wallto Wall Carpet, Wood Floors
Heating Forced Air90
Cooling Central Air
Appliance Builtin Oven, Dishwasher, Disposal, E N E R G Y S T A R Qualified Appliances, Free Standing Refrigerator, Gas Appliances, Microwave, Plumbed For Ice Maker, Stainless Steel Appliance, Tile
Exterior
Exterior Feature Fenced, Garden, Patio, Porch, Raised Beds, Sprinkler, Tool Shed, Yard
Garage Attached
Garage Spaces 2.0
View Y/N false
Roof Type Composition
Parking Type Driveway, On Street
Garage Yes
Building
Lot Description Corner Lot, Level
Story 2
Foundation Concrete Perimeter
Sewer Public Sewer
Water Public Water
Level or Stories 2
New Construction No
Schools
Elementary Schools Endeavour
Middle Schools Cascade
High Schools Evergreen
Others
HOA Name * 94 unit subdivision* Dues include common areas & landscaping* Rentals are allowed, even though not addressed in CC&Rs
Senior Community No
Acceptable Financing Cash, Conventional, FHA, VALoan
Listing Terms Cash, Conventional, FHA, VALoan
Read Less Info
Want to know what your home might be worth? Contact us for a FREE valuation!

Our team is ready to help you sell your home for the highest possible price ASAP


"My job is to find and attract mastery-based agents to the office, protect the culture, and make sure everyone is happy! "






