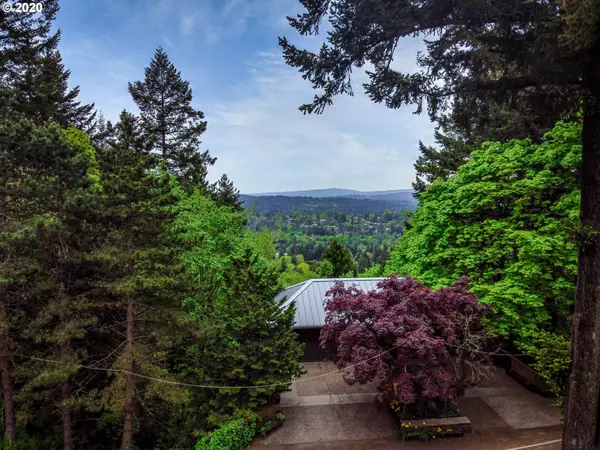Bought with Meadows Group Inc., Realtors
$1,300,000
$1,495,000
13.0%For more information regarding the value of a property, please contact us for a free consultation.
3 Beds
3.2 Baths
3,928 SqFt
SOLD DATE : 11/30/2020
Key Details
Sold Price $1,300,000
Property Type Single Family Home
Sub Type Single Family Residence
Listing Status Sold
Purchase Type For Sale
Square Footage 3,928 sqft
Price per Sqft $330
Subdivision Council Crest
MLS Listing ID 20099743
Sold Date 11/30/20
Style Contemporary
Bedrooms 3
Full Baths 3
HOA Y/N No
Year Built 1941
Annual Tax Amount $20,237
Tax Year 2019
Lot Size 7,405 Sqft
Property Description
Make an offer!! Sellers are extremely motivated!!***OPEN HOUSE: 10/17 12:00 - 2:00 *** Wonderful home with beautiful western views. Large cement patio & two decks for entertaining and watching gorgeous sunsets. Open concept main floor living with large kitchen.Master on main.Wine cellar,3 bedrooms+office+freestanding studio/4th bed w 1/2 bath.Loads of built-ins & storage, metal roof w. 8.6kw solar panels.TV/play room, 2 fireplaces, 3 full, 2 half baths.Built from the ground up in 2007
Location
State OR
County Multnomah
Area _148
Rooms
Basement Daylight, Finished
Interior
Interior Features Central Vacuum, Garage Door Opener, Granite, Hardwood Floors, Heated Tile Floor, High Ceilings, Laundry, Passive Solar, Smart Thermostat, Soaking Tub, Sound System, Tile Floor
Heating Forced Air90
Cooling Central Air
Fireplaces Number 2
Fireplaces Type Gas
Appliance Builtin Oven, Builtin Refrigerator, Convection Oven, Cook Island, Cooktop, Dishwasher, Disposal, Gas Appliances, Granite, Microwave, Plumbed For Ice Maker, Stainless Steel Appliance
Exterior
Exterior Feature Builtin Hot Tub, Covered Deck, Deck, Fenced, Gas Hookup, Patio, Private Road, Security Lights, Smart Lock, Sprinkler, Tool Shed, Water Feature
Parking Features Attached
Garage Spaces 2.0
View Y/N true
View City, Trees Woods, Valley
Roof Type Metal
Garage Yes
Building
Lot Description Cul_de_sac, Private, Road Maintenance Agreement, Sloped
Story 2
Foundation Slab
Sewer Public Sewer
Water Public Water
Level or Stories 2
New Construction No
Schools
Elementary Schools Ainsworth
Middle Schools West Sylvan
High Schools Lincoln
Others
Senior Community No
Acceptable Financing Cash, Conventional
Listing Terms Cash, Conventional
Read Less Info
Want to know what your home might be worth? Contact us for a FREE valuation!

Our team is ready to help you sell your home for the highest possible price ASAP


"My job is to find and attract mastery-based agents to the office, protect the culture, and make sure everyone is happy! "






